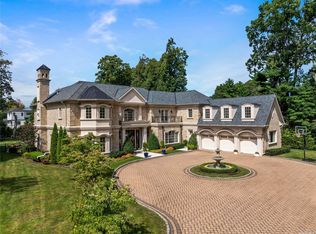Sold for $4,000,000
$4,000,000
447 E Shore Road, Great Neck, NY 11024
5beds
--sqft
Single Family Residence, Residential
Built in 1957
1.25 Acres Lot
$4,604,300 Zestimate®
$--/sqft
$8,184 Estimated rent
Home value
$4,604,300
$4.14M - $5.16M
$8,184/mo
Zestimate® history
Loading...
Owner options
Explore your selling options
What's special
Welcome to this Magnificent sprawling contemporary Ranch With 5,629 square feet of glorious living space . Situated on A private road leading you to a quiet cul de sac. This elegant all newly renovated home is on Over 1.2 acres of lush manicured property in the heart of the prestigious village of Kings Point. Enter into a gracious foyer featuring high ceilings and floor to ceiling windows bringing in endless sunlight. This exceptional home has large spacious entertaining rooms featuring formal living room with vaulted ceilings & fire place , formal dining room, & oversized den with second fireplace and gourmet kitchen with brand new state of the art appliances. This fabulous home boasts a large private master suite with 2 walk in closets and all marble primary bathroom with doors leading out to outside sitting area, 4 additional large bedrooms with on suite bathrooms and walk-in closets. The lower level has large entertainment area perfect for a playroom , additional bedroom w/ full bath lots of storage & egress to the outside. Enjoy country club lifestyle with all doors leading out to flat meticulously manufactured park like property with newly marble dusted pool , full size putting green, many beautiful patios with BBQ hooked up to gas for enjoying endless indoor & outdoor entertainment and family living. A once in a lifetime opportunity to own your dream house!, Additional information: Appearance:Diamond,Separate Hotwater Heater:Y
Zillow last checked: 8 hours ago
Listing updated: November 21, 2024 at 05:51am
Listed by:
Diana B. Sheena 516-773-6677,
S Sharf Realty Inc 516-773-6677
Bought with:
Carole Hakimi, 40HA1041419
S Sharf Realty Inc
Source: OneKey® MLS,MLS#: L3517115
Facts & features
Interior
Bedrooms & bathrooms
- Bedrooms: 5
- Bathrooms: 6
- Full bathrooms: 5
- 1/2 bathrooms: 1
Other
- Description: Entry Foyer, Living Rm, Dining Rm, Den, EIK, Primary Bedroom + Bath, 4 Bedrooms, 4 Baths, Laundry Rm, Mud Rm, Powder Rm
- Level: First
Other
- Description: Maid's Rm, full Bath, Storage
- Level: Basement
Heating
- Forced Air
Cooling
- Central Air
Appliances
- Included: Cooktop, Dishwasher, Dryer, Freezer, Refrigerator, Washer, Gas Water Heater
Features
- Eat-in Kitchen, Entrance Foyer, Formal Dining, First Floor Bedroom, Granite Counters, Master Downstairs, Primary Bathroom, Pantry
- Flooring: Hardwood
- Windows: Skylight(s)
- Basement: Finished,Full
- Attic: See Remarks
- Number of fireplaces: 2
Property
Parking
- Parking features: Attached, Private
Features
- Patio & porch: Patio
- Has private pool: Yes
- Pool features: In Ground
Lot
- Size: 1.25 Acres
- Features: Sprinklers In Front, Sprinklers In Rear
Details
- Parcel number: 2217011740000270
Construction
Type & style
- Home type: SingleFamily
- Architectural style: Ranch
- Property subtype: Single Family Residence, Residential
Materials
- Wood Siding
Condition
- Year built: 1957
- Major remodel year: 2023
Utilities & green energy
- Sewer: Cesspool
- Water: Public
Community & neighborhood
Security
- Security features: Security System
Location
- Region: Great Neck
Other
Other facts
- Listing agreement: Exclusive Right To Lease
Price history
| Date | Event | Price |
|---|---|---|
| 6/18/2024 | Sold | $4,000,000-9.1% |
Source: | ||
| 1/2/2024 | Pending sale | $4,400,000 |
Source: | ||
| 11/17/2023 | Listed for sale | $4,400,000+347.8% |
Source: | ||
| 5/1/1992 | Sold | $982,500 |
Source: Agent Provided Report a problem | ||
Public tax history
| Year | Property taxes | Tax assessment |
|---|---|---|
| 2024 | -- | $2,998 |
| 2023 | -- | $2,998 |
| 2022 | -- | $2,998 |
Find assessor info on the county website
Neighborhood: Kings Point
Nearby schools
GreatSchools rating
- 7/10John F Kennedy SchoolGrades: PK-5Distance: 0.4 mi
- 7/10Great Neck North Middle SchoolGrades: 6-8Distance: 1.2 mi
- 9/10Great Neck North High SchoolGrades: 9-12Distance: 1.3 mi
Schools provided by the listing agent
- Elementary: John F Kennedy School
- Middle: Great Neck North Middle School
- High: Great Neck North High School
Source: OneKey® MLS. This data may not be complete. We recommend contacting the local school district to confirm school assignments for this home.
Get a cash offer in 3 minutes
Find out how much your home could sell for in as little as 3 minutes with a no-obligation cash offer.
Estimated market value$4,604,300
Get a cash offer in 3 minutes
Find out how much your home could sell for in as little as 3 minutes with a no-obligation cash offer.
Estimated market value
$4,604,300
