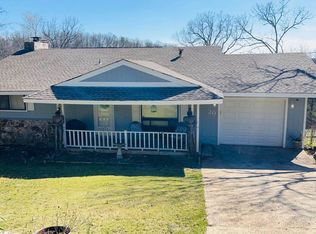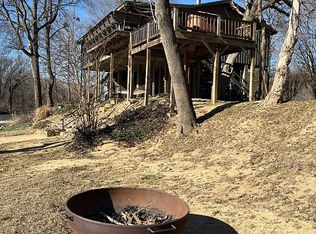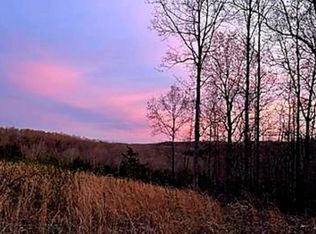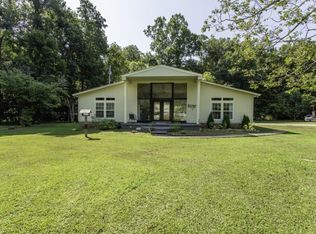Your Dream Cabin in the Ozarks – New Log Home on 6+/- Acres with Views, Stream, Privacy & Cherokee Village Amenities
A Once-in-a-Lifetime Opportunity to Own a Custom Log Cabin in the Heart of the Ozark Mountains!Perched atop Whitehorse Mountain in Sharp County, Arkansas, this solid 8†log cabin is nearly complete and ready for you to add the finishing touches! Sitting on approximately 6+/- private acres, you'll enjoy sweeping views, a seasonal stream with waterfall, and the peace and beauty of true Ozark living—but with one incredible bonus: access to all the world-class amenities of Cherokee Village!
The cabin features a 40' x 46' footprint, offering 1,440 sq ft under roof with 1,216 sq ft on the main level and a 224 sq ft loft. The exterior is fully completed with Amish-built trusses, a standing seam metal roof, soffits, fascia, gables, and porch ceilings finished. Two wraparound porches provide incredible outdoor living space, and 36-inch thresholds on the main floor offer wheelchair accessibility. Barn for storage on property. Cleared walkway down to the creek. Griffin Road having a Hardy address which is the main drive and Aqua, having a Cherokee Village adress, which comes off Cherokee Village! Wired for a mini split, plumbed for gas as well if someone wanted to use it, metal roof, and so much more!
All the hard work is done—now it's your turn to choose your dream finishes.
Key Features Include:
Septic system in place
Electric through Entergy, with a licensed electrician — home is fully wired, just waiting for you to finish the boxes and choose your interior fixture colors
Camper hookup on site — active electric service where owners currently park and stay while working
Cherokee Village water — already on the property with 2 working outside faucets, professionally installed
Plumbing rough-in complete, with a licensed plumber — ready for fixtures of your choice
Interior framing complete, designed for 2 bedrooms & 3 full baths
Wheelchair-friendly layout on main floor and a ramp to get on porch could easily be installed
Total privacy on 6+/- scenic acres, surrounded by nature
HUGE Bonus – Full Cherokee Village Access!
While the cabin itself is not located inside the Cherokee Village subdivision, the sellers are including with the sale a joining lot—.29 +/- acres—inside Cherokee Village, giving full rights to all the private amenities Cherokee Village has to offer!
This added lot has city water to it AND means you get access to:
7 private lakes for fishing, boating, swimming
2 private 18-hole golf courses
2 recreation centers
Walking and biking trails
Community events, clubs, and much more
You'll also be just minutes from town amenities like:
Post office, bank, restaurants, senior center, police station, art center, innovation hub, fishing spots, and swimming areas – all within walking distance.
This is truly one of the best locations in the Ozarks to build your forever home or retreat. The heavy lifting has been done by licensed professionals—now it's time for you to make this genuine log home your own and live the dream of Ozark mountain life, with seclusion, scenery, and access to a thriving community.
Drone & walkthrough videos coming soon—stay tuned!
Proudly listed with Mossy Oak Properties Selling ArkansasPamela , Listing Agent: (Call or Text)Office: Equal Housing Opportunity
For sale
$379,500
447 Griffin Rd, Hardy, AR 72542
2beds
1,440sqft
Est.:
Single Family Residence
Built in 2024
6 Acres Lot
$-- Zestimate®
$264/sqft
$-- HOA
What's special
Plumbing rough-in completeAmish-built trussesStanding seam metal roof
- 198 days |
- 214 |
- 3 |
Zillow last checked: 8 hours ago
Listed by:
Pamela Welch,
Mossy Oak Properties Selling Arkansas 870-495-2123
Source: REALSTACK,MLS#: 82376
Tour with a local agent
Facts & features
Interior
Bedrooms & bathrooms
- Bedrooms: 2
- Bathrooms: 3
- Full bathrooms: 3
Features
- Has basement: No
Interior area
- Total structure area: 1,440
- Total interior livable area: 1,440 sqft
Video & virtual tour
Property
Lot
- Size: 6 Acres
Details
- Parcel number: 02400143003
Construction
Type & style
- Home type: SingleFamily
- Architectural style: Other
- Property subtype: Single Family Residence
Materials
- Other
Condition
- Year built: 2024
Community & HOA
Location
- Region: Hardy
Financial & listing details
- Price per square foot: $264/sqft
- Tax assessed value: $10,000
- Annual tax amount: $72
- Date on market: 8/11/2025
- Lease term: Contact For Details
Estimated market value
Not available
Estimated sales range
Not available
$1,826/mo
Price history
Price history
| Date | Event | Price |
|---|---|---|
| 8/10/2025 | Price change | $379,500-1.3%$264/sqft |
Source: | ||
| 6/3/2025 | Listed for sale | $384,500+12716.7%$267/sqft |
Source: | ||
| 5/21/2010 | Sold | $3,000-40%$2/sqft |
Source: Public Record Report a problem | ||
| 11/23/2009 | Sold | $5,000$3/sqft |
Source: Public Record Report a problem | ||
Public tax history
Public tax history
| Year | Property taxes | Tax assessment |
|---|---|---|
| 2024 | $72 | $2,000 |
| 2023 | $72 +17.7% | $2,000 +17.6% |
| 2022 | $61 | $1,700 |
| 2021 | $61 | $1,700 |
| 2020 | $61 | $1,700 |
| 2019 | $61 | $1,700 |
| 2018 | $61 | $1,700 |
| 2017 | $61 | $1,700 |
| 2016 | -- | $1,700 |
| 2015 | -- | $1,700 |
| 2014 | -- | $1,700 |
| 2013 | -- | $1,700 |
| 2012 | -- | $1,700 |
| 2011 | -- | $1,700 |
| 2010 | -- | $1,700 |
Find assessor info on the county website
BuyAbility℠ payment
Est. payment
$1,979/mo
Principal & interest
$1796
Property taxes
$183
Climate risks
Neighborhood: 72542
Getting around
0 / 100
Car-DependentNearby schools
GreatSchools rating
- 8/10Highland Middle SchoolGrades: 5-8Distance: 4.6 mi
- 8/10Highland High SchoolGrades: 9-12Distance: 4.6 mi
- 7/10Cherokee Elementary SchoolGrades: PK-4Distance: 4.7 mi





