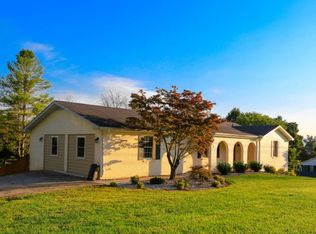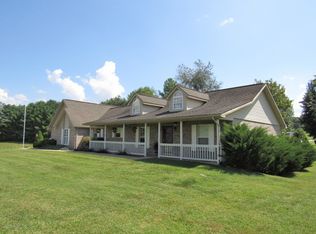This home is BEAUTIFUL, great home for a family, with a HUGE detached garage for dad and his man cave! This home features laminate flooring in the living room and hallway which makes it easy to clean! It has fresh paint in beautiful colors and finishing touches for a happy home environment! The kitchen has been redone with new counter tops, and features ceramic tile in dining area and eat in kitchen. There are 3 bedrooms one with Laminate flooring and 2 with carpet, also features a large full bathroom with tile flooring. Off from the kitchen there is a nice size laundry room with plenty of storage or pantry area, the laundry room leads into the 1 car attached garage. Concrete driveway to the home, and seperate gravel driveway to the detached garage. The is detached garage is 24 x 30 with 220 electricity, a storage building also features its own separate electric as well. This home has been landscaped beautifully and the exterior brick has been painted for a modern appearance. Large backyard with patio and plenty of room for kids to play, also has a nice hot tub off the patio for the adults! Large covered front porch for sittin and wavin! Very nice home, must see this little gem!! Home is also close to the Lake and Restaurants. Some Furnishings are negotiable! Elementary and Middle Schools- Northern High School- Pulaski High
This property is off market, which means it's not currently listed for sale or rent on Zillow. This may be different from what's available on other websites or public sources.

