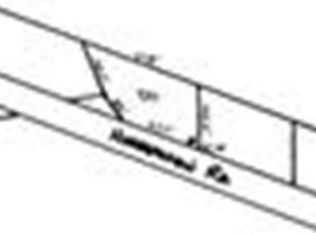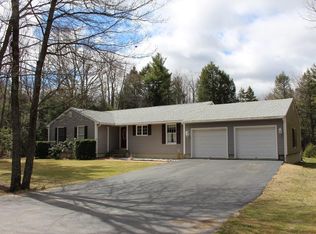Beautiful remodeled home. Single floor living with a great semi open layout. Enter into the bright dining room that is open to the kitchen. Hardwood floors connect these 2 large rooms. The kitchen is large enough for an island or breakfast table. The centrally located kitchen has access to the chimney for a pellet stove. The remodeled kitchen has brand new cabinets with hardware, including a built in lazy susan and new countertops. The living room has a cathedral ceiling and brand new carpets. All 3 bedrooms have new carpets and big closets. Both remodeled bathrooms have new tubs & showers, new toilets, sinks & vanity's. In the hall there is a pull down ladder with walk up access to the attic. Tall ceilings through out the house and lots of natural light make it feel much bigger than your normal ranch. Its ready to move right in! The full basement is huge,clean & dry, with a concrete floor, brand new boiler, and walk out to the huge private yard & a detached 2 car garage, with power.
This property is off market, which means it's not currently listed for sale or rent on Zillow. This may be different from what's available on other websites or public sources.

