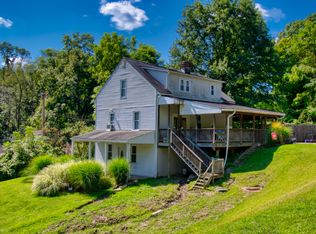Sold for $237,000
$237,000
447 Hulton Rd, Verona, PA 15147
3beds
1,865sqft
Single Family Residence
Built in 1961
0.62 Acres Lot
$248,600 Zestimate®
$127/sqft
$1,933 Estimated rent
Home value
$248,600
$229,000 - $271,000
$1,933/mo
Zestimate® history
Loading...
Owner options
Explore your selling options
What's special
Lovingly maintained for a decade and bathed in natural light, 447 Hulton Road is a split level sanctuary on .6 acres of green space. This 3 bedroom, 2.5 bath beauty also has a potential 4th bedroom on the 1st floor currently being used as a laundry room and work from home flex space. The property was briefly taken off the market to do some additional work, and it's back on the market ready for you!
Sitting pretty on a recently paved driveway under a brand new roof (Valentine's Day 2024), this feels like a getaway... and yet is just minutes from everything you need in Penn Hills, Verona, Oakmont, and Monroeville. A half bath off the 2-car garage makes losing track of time in your workshop that much easier.
Zillow last checked: 8 hours ago
Listing updated: August 07, 2024 at 11:55am
Listed by:
Abby Wilson 412-307-7394,
COMPASS PENNSYLVANIA, LLC
Bought with:
Catalina Jaramillo
BERKSHIRE HATHAWAY THE PREFERRED REALTY
Source: WPMLS,MLS#: 1654668 Originating MLS: West Penn Multi-List
Originating MLS: West Penn Multi-List
Facts & features
Interior
Bedrooms & bathrooms
- Bedrooms: 3
- Bathrooms: 3
- Full bathrooms: 2
- 1/2 bathrooms: 1
Primary bedroom
- Level: Main
- Dimensions: 13x17
Bedroom 2
- Level: Main
- Dimensions: 9x13
Bedroom 3
- Level: Lower
- Dimensions: 15x18
Dining room
- Level: Main
- Dimensions: 11x13
Entry foyer
- Level: Main
- Dimensions: 9x3
Entry foyer
- Level: Lower
- Dimensions: 7x15
Kitchen
- Level: Main
- Dimensions: 13x13
Laundry
- Level: Main
- Dimensions: 10x9
Living room
- Level: Main
- Dimensions: 25x17
Heating
- Baseboard, Gas
Cooling
- Central Air
Appliances
- Included: Some Electric Appliances, Cooktop, Dryer, Dishwasher, Disposal, Microwave, Refrigerator, Stove, Washer
Features
- Window Treatments
- Flooring: Hardwood, Tile, Vinyl
- Windows: Window Treatments
- Basement: Finished,Walk-Out Access
- Number of fireplaces: 2
Interior area
- Total structure area: 1,865
- Total interior livable area: 1,865 sqft
Property
Parking
- Total spaces: 4
- Parking features: Built In
- Has attached garage: Yes
Features
- Levels: Multi/Split
- Stories: 2
- Pool features: None
Lot
- Size: 0.62 Acres
- Dimensions: 0.6229
Details
- Parcel number: 0536A00238000000
Construction
Type & style
- Home type: SingleFamily
- Architectural style: Colonial,Split Level
- Property subtype: Single Family Residence
Materials
- Brick
- Roof: Asphalt
Condition
- Resale
- Year built: 1961
Utilities & green energy
- Sewer: Septic Tank
- Water: Well
Community & neighborhood
Community
- Community features: Public Transportation
Location
- Region: Verona
Price history
| Date | Event | Price |
|---|---|---|
| 7/25/2024 | Sold | $237,000+0.9%$127/sqft |
Source: | ||
| 6/19/2024 | Contingent | $235,000$126/sqft |
Source: | ||
| 6/14/2024 | Price change | $235,000-2%$126/sqft |
Source: | ||
| 6/12/2024 | Listed for sale | $239,900$129/sqft |
Source: | ||
| 5/31/2024 | Listing removed | -- |
Source: | ||
Public tax history
| Year | Property taxes | Tax assessment |
|---|---|---|
| 2025 | $4,785 +29.1% | $106,700 +20.3% |
| 2024 | $3,705 +783.1% | $88,700 |
| 2023 | $420 | $88,700 |
Find assessor info on the county website
Neighborhood: 15147
Nearby schools
GreatSchools rating
- 5/10Penn Hills Elementary SchoolGrades: K-5Distance: 2.9 mi
- 6/10Linton Middle SchoolGrades: 6-8Distance: 0.7 mi
- 4/10Penn Hills Senior High SchoolGrades: 9-12Distance: 1.8 mi
Schools provided by the listing agent
- District: Penn Hills
Source: WPMLS. This data may not be complete. We recommend contacting the local school district to confirm school assignments for this home.
Get pre-qualified for a loan
At Zillow Home Loans, we can pre-qualify you in as little as 5 minutes with no impact to your credit score.An equal housing lender. NMLS #10287.
