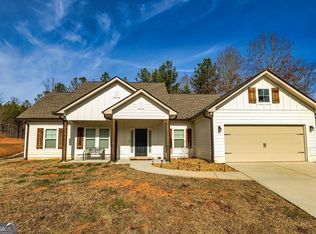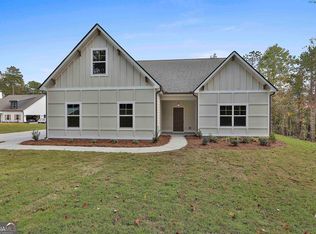Closed
$469,300
447 Keith Rd #5, Newnan, GA 30263
4beds
2,648sqft
Single Family Residence
Built in 2024
1.79 Acres Lot
$479,700 Zestimate®
$177/sqft
$2,664 Estimated rent
Home value
$479,700
$456,000 - $504,000
$2,664/mo
Zestimate® history
Loading...
Owner options
Explore your selling options
What's special
Aaron A - 4 Bedroom, 2 Bath on almost 2 acres! This craftsman style house features an open floor plan. The front door opens into your Family Room with a Fireplace, which looks into your gourmet kitchen. The kitchen features stainless steel appliances, a peninsula with a breakfast bar in your Family Room, and an island in the center. The kitchen then feeds into your breakfast area/dining room which has access to the oversized back patio. The main floor also has the stunning Master Suite with tray ceilings, a separate tub and shower, dual vanities, and a huge walk-in closet. Also on the main floor is the laundry room and a half bath. Upstairs features three large bedrooms with walk-in closets and a full bath. All on a spacious lot! Construction is complete and the house is ready to close! ***STOCK PHOTOS USED - Photos are of a different house with the same floor plan. Photos may include options/upgrades that are not in this house***
Zillow last checked: 8 hours ago
Listing updated: April 13, 2024 at 10:11am
Listed by:
Courtney Rivera 404-446-8377,
Lindsey Marketing Group,
Tina Wimby 678-663-3088,
Lindsey Marketing Group
Bought with:
, 394180
NorthGroup Real Estate Inc
Source: GAMLS,MLS#: 10237809
Facts & features
Interior
Bedrooms & bathrooms
- Bedrooms: 4
- Bathrooms: 3
- Full bathrooms: 2
- 1/2 bathrooms: 1
- Main level bathrooms: 1
- Main level bedrooms: 1
Kitchen
- Features: Breakfast Bar, Kitchen Island, Pantry
Heating
- Electric, Zoned
Cooling
- Ceiling Fan(s), Electric, Zoned
Appliances
- Included: Cooktop, Dishwasher, Electric Water Heater, Microwave, Stainless Steel Appliance(s)
- Laundry: In Hall
Features
- High Ceilings, Master On Main Level, Walk-In Closet(s)
- Flooring: Carpet, Laminate, Tile
- Basement: None
- Number of fireplaces: 1
- Fireplace features: Family Room
- Common walls with other units/homes: No Common Walls
Interior area
- Total structure area: 2,648
- Total interior livable area: 2,648 sqft
- Finished area above ground: 2,648
- Finished area below ground: 0
Property
Parking
- Total spaces: 2
- Parking features: Attached
- Has attached garage: Yes
Features
- Levels: Two
- Stories: 2
- Patio & porch: Patio
Lot
- Size: 1.79 Acres
- Features: None
Details
- Parcel number: 025 4063 016
Construction
Type & style
- Home type: SingleFamily
- Architectural style: Craftsman
- Property subtype: Single Family Residence
Materials
- Concrete
- Foundation: Slab
- Roof: Composition
Condition
- New Construction
- New construction: Yes
- Year built: 2024
Details
- Warranty included: Yes
Utilities & green energy
- Sewer: Septic Tank
- Water: Public
- Utilities for property: Cable Available, Electricity Available, Water Available
Community & neighborhood
Security
- Security features: Smoke Detector(s)
Community
- Community features: None
Location
- Region: Newnan
- Subdivision: Welcome Ridge
HOA & financial
HOA
- Has HOA: No
- Services included: None
Other
Other facts
- Listing agreement: Exclusive Right To Sell
- Listing terms: Cash,Conventional,FHA,VA Loan
Price history
| Date | Event | Price |
|---|---|---|
| 4/12/2024 | Sold | $469,300$177/sqft |
Source: | ||
| 3/14/2024 | Pending sale | $469,300$177/sqft |
Source: | ||
| 3/3/2024 | Listed for sale | $469,300$177/sqft |
Source: | ||
| 1/26/2024 | Pending sale | $469,300$177/sqft |
Source: | ||
| 1/4/2024 | Listed for sale | $469,300$177/sqft |
Source: | ||
Public tax history
Tax history is unavailable.
Neighborhood: 30263
Nearby schools
GreatSchools rating
- 9/10Western Elementary SchoolGrades: PK-5Distance: 1.5 mi
- 3/10Smokey Road Middle SchoolGrades: 6-8Distance: 3.9 mi
- 7/10Newnan High SchoolGrades: 9-12Distance: 5.8 mi
Schools provided by the listing agent
- Elementary: Western
- Middle: Evans
- High: Newnan
Source: GAMLS. This data may not be complete. We recommend contacting the local school district to confirm school assignments for this home.
Get a cash offer in 3 minutes
Find out how much your home could sell for in as little as 3 minutes with a no-obligation cash offer.
Estimated market value
$479,700
Get a cash offer in 3 minutes
Find out how much your home could sell for in as little as 3 minutes with a no-obligation cash offer.
Estimated market value
$479,700

