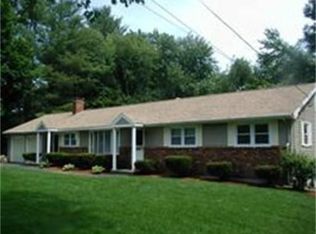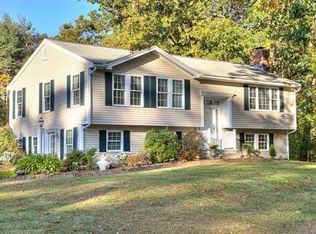Sold for $757,000 on 09/08/23
$757,000
447 Kendall Rd, Tewksbury, MA 01876
5beds
3,034sqft
Single Family Residence
Built in 1969
1.5 Acres Lot
$833,700 Zestimate®
$250/sqft
$5,217 Estimated rent
Home value
$833,700
$792,000 - $884,000
$5,217/mo
Zestimate® history
Loading...
Owner options
Explore your selling options
What's special
Discover this Colonial-style gem in desirable North Tewksbury. This home boasts 5 bedrooms and 2.5 bathrooms, embodying family-centric living. The living room features a cozy fireplace, while the kitchen has been updated with granite countertops, stainless steel appliances, and a peninsula that comfortably seats three. Adjacent to the kitchen is a bright sunlit room that offers stunning views of the professionally landscaped 1.5-acre yard. Down the hall is an updated bathroom that's connected to a first-floor office (or Main Bedroom) and a den with gorgeous built-ins. Upstairs, four additional bedrooms and a full bathroom await, complemented by extra storage in the walk-up attic. The finished basement offers seamless convenience, with a half bathroom and direct garage access. Embrace outdoor living on the deck and patio, perfect for leisurely moments.This property has a versatile floor plan and is in an ideal commuter location close to 495, 93, and 133. Come see all this has to offer!
Zillow last checked: 8 hours ago
Listing updated: September 12, 2023 at 05:19am
Listed by:
Logan Brown 603-479-4131,
Coldwell Banker Realty - Haverhill 978-372-8577,
Elizabeth Brown 603-475-0933
Bought with:
Joanne Rodrigues
Redfin Corp.
Source: MLS PIN,MLS#: 73137553
Facts & features
Interior
Bedrooms & bathrooms
- Bedrooms: 5
- Bathrooms: 3
- Full bathrooms: 2
- 1/2 bathrooms: 1
Primary bedroom
- Features: Flooring - Hardwood
- Level: Second
Bedroom 2
- Features: Flooring - Hardwood
- Level: Second
Bedroom 3
- Features: Flooring - Hardwood
- Level: Second
Bedroom 4
- Features: Flooring - Hardwood
- Level: Second
Primary bathroom
- Features: Yes
Bathroom 1
- Features: Bathroom - Full, Double Vanity
- Level: First
Bathroom 2
- Features: Bathroom - Full, Double Vanity
- Level: Second
Bathroom 3
- Features: Bathroom - Half
- Level: Basement
Dining room
- Features: Skylight, Flooring - Wood, Window(s) - Picture
- Level: First
Family room
- Features: Exterior Access, Recessed Lighting
- Level: Basement
Kitchen
- Features: Flooring - Hardwood, Window(s) - Bay/Bow/Box, Countertops - Stone/Granite/Solid, Breakfast Bar / Nook, Cabinets - Upgraded, Open Floorplan, Recessed Lighting, Stainless Steel Appliances, Wine Chiller, Peninsula, Lighting - Pendant
- Level: First
Living room
- Features: Flooring - Hardwood, Window(s) - Bay/Bow/Box, Open Floorplan
- Level: First
Office
- Features: Closet, Flooring - Hardwood, Window(s) - Picture
- Level: First
Heating
- Baseboard, Natural Gas
Cooling
- Window Unit(s)
Appliances
- Laundry: In Basement
Features
- Closet/Cabinets - Custom Built, Recessed Lighting, Closet, Den, Home Office, Walk-up Attic
- Flooring: Carpet, Hardwood, Flooring - Wall to Wall Carpet, Flooring - Wood, Flooring - Hardwood
- Windows: Picture, Skylight
- Basement: Full,Finished,Walk-Out Access,Interior Entry,Garage Access
- Number of fireplaces: 1
- Fireplace features: Family Room, Living Room
Interior area
- Total structure area: 3,034
- Total interior livable area: 3,034 sqft
Property
Parking
- Total spaces: 8
- Parking features: Under, Paved Drive, Off Street, Paved
- Attached garage spaces: 2
- Uncovered spaces: 6
Accessibility
- Accessibility features: No
Features
- Patio & porch: Deck, Patio
- Exterior features: Deck, Patio, Professional Landscaping, Garden
Lot
- Size: 1.50 Acres
- Features: Wooded, Level
Details
- Parcel number: 794631
- Zoning: R40
Construction
Type & style
- Home type: SingleFamily
- Architectural style: Colonial
- Property subtype: Single Family Residence
Materials
- Frame
- Foundation: Concrete Perimeter
- Roof: Shingle
Condition
- Year built: 1969
Utilities & green energy
- Electric: Circuit Breakers
- Sewer: Public Sewer
- Water: Public
- Utilities for property: for Gas Range
Community & neighborhood
Community
- Community features: Public Transportation, Shopping, Park
Location
- Region: Tewksbury
Price history
| Date | Event | Price |
|---|---|---|
| 9/8/2023 | Sold | $757,000-2.3%$250/sqft |
Source: MLS PIN #73137553 Report a problem | ||
| 8/4/2023 | Price change | $774,900-1.8%$255/sqft |
Source: MLS PIN #73137553 Report a problem | ||
| 7/27/2023 | Price change | $789,000-1.3%$260/sqft |
Source: MLS PIN #73137553 Report a problem | ||
| 7/18/2023 | Listed for sale | $799,000+85.8%$263/sqft |
Source: MLS PIN #73137553 Report a problem | ||
| 2/22/2016 | Sold | $430,000$142/sqft |
Source: Public Record Report a problem | ||
Public tax history
| Year | Property taxes | Tax assessment |
|---|---|---|
| 2025 | $9,488 +2.6% | $717,700 +3.9% |
| 2024 | $9,251 +0.7% | $690,900 +6.1% |
| 2023 | $9,185 +11.1% | $651,400 +19.8% |
Find assessor info on the county website
Neighborhood: 01876
Nearby schools
GreatSchools rating
- NANorth Street Elementary SchoolGrades: 3-4Distance: 1.3 mi
- 7/10John W. Wynn Middle SchoolGrades: 7-8Distance: 2.2 mi
- 8/10Tewksbury Memorial High SchoolGrades: 9-12Distance: 2.2 mi
Schools provided by the listing agent
- Elementary: Loella Dewing
- Middle: John W. Wynn Ms
- High: Memorial Hs
Source: MLS PIN. This data may not be complete. We recommend contacting the local school district to confirm school assignments for this home.
Get a cash offer in 3 minutes
Find out how much your home could sell for in as little as 3 minutes with a no-obligation cash offer.
Estimated market value
$833,700
Get a cash offer in 3 minutes
Find out how much your home could sell for in as little as 3 minutes with a no-obligation cash offer.
Estimated market value
$833,700

