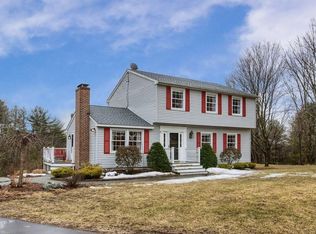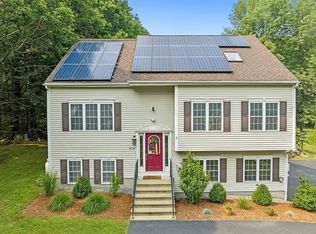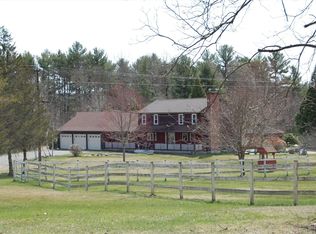This exquisite, special home is perfect for entertaining in style - yet secluded in a private location. The long drive leads you through manicured grounds. Mahogany doors open to vaulted ceilings and open modern concept. You will love the high-end kitchen with icemaker and unique composite flooring. Off the kitchen is 10'x13' pantry with new freezer and washer/dryer. The sunroom overlooks the pool with surround decking. In the walk-out lower level, find the family room with gas fireplace, wet bar area and Swedish inspired sauna room which fits many guests. The spectacular master suite includes large bath with separate shower and hydrotherapy tub as well as huge custom walk-in closet. The 3 car garage will fit 2 plus vehicles and also 4th garage is below for other toys. The fenced back yard includes a private heated in-ground pool with adjacent hot tub, sprawling patios with built-in stainless steel grilling station. Heating has oil/coal/wood options. New roof 2017. Parking pad for RV.
This property is off market, which means it's not currently listed for sale or rent on Zillow. This may be different from what's available on other websites or public sources.



