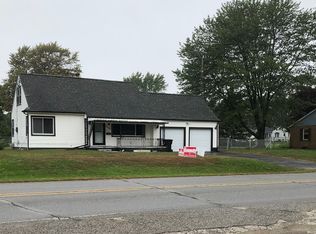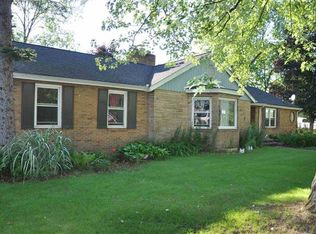Sold
$124,900
447 N Dettman Rd, Jackson, MI 49202
4beds
1,660sqft
Single Family Residence
Built in 1920
0.54 Acres Lot
$205,700 Zestimate®
$75/sqft
$1,401 Estimated rent
Home value
$205,700
$181,000 - $230,000
$1,401/mo
Zestimate® history
Loading...
Owner options
Explore your selling options
What's special
Charming 4-bedroom, 1-bathroom home in Leoni Township is nestled on a spacious .53-acre lot! This property offers the perfect blend of comfort and convenience, located near shopping centers and excellent highway access. The sunroom adds a delightful touch to the home, offering a versatile space that can easily serve as a cozy office or a place to bask in natural light. Enjoy the serenity of a large lot with a fully fenced backyard, providing a secure space for your family to play and relax. The detached garage is equipped with electricity, and the back section serves as a workshop space.
Zillow last checked: 8 hours ago
Listing updated: January 28, 2026 at 03:59pm
Listed by:
BRENT JOHNSON 517-782-7741,
Century 21 Affiliated - Jackson
Bought with:
SARAH HARMON, 6501388741
Century 21 Affiliated - Jackson
Source: MichRIC,MLS#: 24005714
Facts & features
Interior
Bedrooms & bathrooms
- Bedrooms: 4
- Bathrooms: 1
- Full bathrooms: 1
- Main level bedrooms: 1
Primary bedroom
- Level: Main
- Area: 143
- Dimensions: 13.00 x 11.00
Bedroom 2
- Level: Upper
- Area: 143
- Dimensions: 13.00 x 11.00
Bedroom 3
- Level: Upper
- Area: 143
- Dimensions: 13.00 x 11.00
Bedroom 4
- Level: Upper
- Area: 70
- Dimensions: 14.00 x 5.00
Bathroom 1
- Level: Main
- Area: 56
- Dimensions: 8.00 x 7.00
Dining room
- Level: Main
- Area: 156
- Dimensions: 13.00 x 12.00
Family room
- Level: Main
- Area: 238
- Dimensions: 17.00 x 14.00
Kitchen
- Level: Main
- Area: 110
- Dimensions: 11.00 x 10.00
Laundry
- Level: Main
- Area: 84
- Dimensions: 14.00 x 6.00
Living room
- Level: Main
- Area: 192
- Dimensions: 16.00 x 12.00
Other
- Description: Sunroom
- Level: Main
- Area: 96
- Dimensions: 12.00 x 8.00
Other
- Description: Upstairs Hall
- Level: Upper
- Area: 104
- Dimensions: 13.00 x 8.00
Heating
- Forced Air
Cooling
- Central Air
Appliances
- Included: Dryer, Range, Refrigerator, Washer
- Laundry: Laundry Room, Main Level
Features
- Pantry
- Basement: Michigan Basement
- Has fireplace: No
Interior area
- Total structure area: 1,660
- Total interior livable area: 1,660 sqft
- Finished area below ground: 0
Property
Parking
- Parking features: Detached
- Has garage: Yes
Features
- Stories: 2
Lot
- Size: 0.54 Acres
- Dimensions: 205 x 115
Details
- Additional structures: Shed(s)
- Parcel number: 000093110100100
Construction
Type & style
- Home type: SingleFamily
- Architectural style: Traditional
- Property subtype: Single Family Residence
Materials
- Vinyl Siding
Condition
- New construction: No
- Year built: 1920
Utilities & green energy
- Sewer: Public Sewer
- Water: Public
Community & neighborhood
Location
- Region: Jackson
Other
Other facts
- Listing terms: Cash,FHA,Conventional
Price history
| Date | Event | Price |
|---|---|---|
| 2/20/2024 | Sold | $124,900$75/sqft |
Source: | ||
| 2/4/2024 | Contingent | $124,900$75/sqft |
Source: | ||
| 2/2/2024 | Listed for sale | $124,900$75/sqft |
Source: | ||
Public tax history
| Year | Property taxes | Tax assessment |
|---|---|---|
| 2025 | -- | $104,449 +13.3% |
| 2024 | -- | $92,211 +8.1% |
| 2021 | $1,334 | $85,334 +19.3% |
Find assessor info on the county website
Neighborhood: 49202
Nearby schools
GreatSchools rating
- 4/10East Jackson ElementaryGrades: K-6Distance: 4.3 mi
- 3/10East Jackson High SchoolGrades: 7-12Distance: 1.2 mi
Get pre-qualified for a loan
At Zillow Home Loans, we can pre-qualify you in as little as 5 minutes with no impact to your credit score.An equal housing lender. NMLS #10287.

