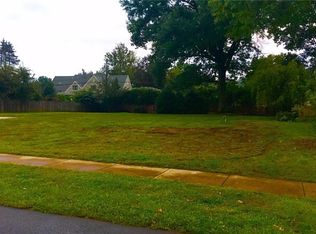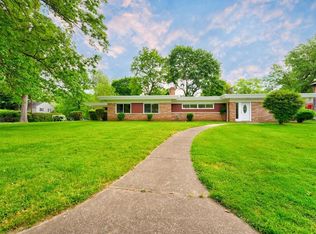Sold for $700,000
$700,000
447 Oliver Rd, Sewickley, PA 15143
4beds
1,989sqft
Single Family Residence
Built in 1950
0.31 Acres Lot
$697,900 Zestimate®
$352/sqft
$3,121 Estimated rent
Home value
$697,900
$656,000 - $740,000
$3,121/mo
Zestimate® history
Loading...
Owner options
Explore your selling options
What's special
First offering from original owner, an amazing opportunity to own an all-brick home in a desirable Edgeworth Flats location. This home features a wood-burning double sided fireplace between the living and great room areas. The great room features a cathedral fireplace and ceilings high enough for the largest of Christmas trees. The updated kitchen open to the great room, features a large island with seating, maple cabinets, tile backsplash, stainless steel appliances, and granite countertops. The home office/flex space could also be a first floor bedroom which adjoins a completely remodeled full bath. Additional features are a first-floor laundry, a covered back porch, an attached man cave/tool shed, and a fenced in yard. Freshly painted bedrooms, bath and den.
Zillow last checked: 8 hours ago
Listing updated: June 11, 2025 at 02:17pm
Listed by:
Dulcia Gum 724-449-9900,
HOWARD HANNA REAL ESTATE SERVICES
Bought with:
Maggie Jayson, RS306538
RE/MAX SELECT REALTY
Source: WPMLS,MLS#: 1670626 Originating MLS: West Penn Multi-List
Originating MLS: West Penn Multi-List
Facts & features
Interior
Bedrooms & bathrooms
- Bedrooms: 4
- Bathrooms: 3
- Full bathrooms: 3
Primary bedroom
- Level: Upper
- Dimensions: 15X12
Bedroom 2
- Level: Upper
- Dimensions: 20X14
Bedroom 3
- Level: Upper
- Dimensions: 14X10
Bedroom 4
- Level: Upper
- Dimensions: 12X10
Den
- Level: Main
- Dimensions: 20X10
Dining room
- Level: Main
- Dimensions: 19X11
Entry foyer
- Level: Main
- Dimensions: 13X9
Family room
- Level: Main
- Dimensions: 19X18
Kitchen
- Level: Main
- Dimensions: 18X13
Laundry
- Level: Main
- Dimensions: 20X6
Living room
- Level: Main
- Dimensions: 24X23
Heating
- Forced Air, Gas
Cooling
- Central Air
Appliances
- Included: Some Electric Appliances, Convection Oven, Dishwasher, Disposal, Refrigerator, Stove
Features
- Window Treatments
- Flooring: Carpet, Ceramic Tile
- Windows: Window Treatments
- Has basement: No
- Number of fireplaces: 1
- Fireplace features: Multi-Sided
Interior area
- Total structure area: 1,989
- Total interior livable area: 1,989 sqft
Property
Parking
- Total spaces: 2
- Parking features: Attached, Garage, Off Street, Garage Door Opener
- Has attached garage: Yes
Features
- Levels: Two
- Stories: 2
Lot
- Size: 0.31 Acres
- Dimensions: 100 x 139.68 x 100 x 133.0
Details
- Parcel number: 0602J00252000000
Construction
Type & style
- Home type: SingleFamily
- Architectural style: Colonial,Two Story
- Property subtype: Single Family Residence
Materials
- Brick
- Roof: Asphalt
Condition
- Resale
- Year built: 1950
Details
- Warranty included: Yes
Utilities & green energy
- Sewer: Public Sewer
- Water: Public
Community & neighborhood
Community
- Community features: Public Transportation
Location
- Region: Sewickley
- Subdivision: Sewickley Village
Price history
| Date | Event | Price |
|---|---|---|
| 6/11/2025 | Sold | $700,000-6%$352/sqft |
Source: | ||
| 5/3/2025 | Pending sale | $745,000$375/sqft |
Source: | ||
| 4/18/2025 | Contingent | $745,000$375/sqft |
Source: | ||
| 1/28/2025 | Price change | $745,000-5.7%$375/sqft |
Source: | ||
| 10/23/2024 | Price change | $790,000-1.3%$397/sqft |
Source: | ||
Public tax history
| Year | Property taxes | Tax assessment |
|---|---|---|
| 2025 | $17,203 +7.4% | $542,900 |
| 2024 | $16,020 +523.8% | $542,900 |
| 2023 | $2,568 | $542,900 |
Find assessor info on the county website
Neighborhood: 15143
Nearby schools
GreatSchools rating
- 7/10Edgeworth Elementary SchoolGrades: K-5Distance: 0.5 mi
- 7/10Quaker Valley Middle SchoolGrades: 6-8Distance: 1.5 mi
- 9/10Quaker Valley High SchoolGrades: 9-12Distance: 0.6 mi
Schools provided by the listing agent
- District: Quaker Valley
Source: WPMLS. This data may not be complete. We recommend contacting the local school district to confirm school assignments for this home.
Get pre-qualified for a loan
At Zillow Home Loans, we can pre-qualify you in as little as 5 minutes with no impact to your credit score.An equal housing lender. NMLS #10287.

