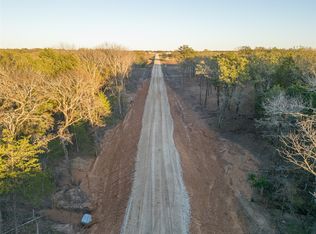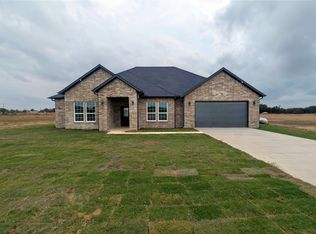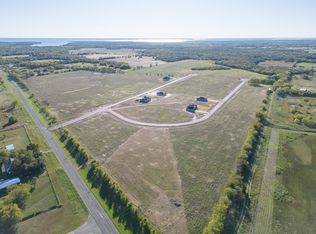Sold on 08/14/25
Price Unknown
447 Private Rd #5440, Pt, TX 75472
3beds
2,299sqft
Single Family Residence
Built in 2025
1.03 Acres Lot
$438,200 Zestimate®
$--/sqft
$2,857 Estimated rent
Home value
$438,200
Estimated sales range
Not available
$2,857/mo
Zestimate® history
Loading...
Owner options
Explore your selling options
What's special
No need to view others, this is the one!! The best lot in the neighborhood with trees and shade and all the bells and whistles. Plus the home is perfect! Great room sizes, excellent finishing touches, built ins and charm. Turn your new home dreams into reality with this beauty. Covered front and back porches offering fantastic views from both. Surrounded by trees, this one is ensconced in nature and feels dreamy. Amazing place to grow and play, just outside of town but with creeks and fields all around. Down home charm at your fingertips!
Zillow last checked: 8 hours ago
Listing updated: August 15, 2025 at 08:54am
Listed by:
Elaine Harper 0558805 214-329-0060,
Davidson Lane Real Estate Grp 214-329-0060
Bought with:
Kari Hollifield
Coldwell Banker Apex, REALTORS
Source: NTREIS,MLS#: 20956826
Facts & features
Interior
Bedrooms & bathrooms
- Bedrooms: 3
- Bathrooms: 2
- Full bathrooms: 2
Primary bedroom
- Features: Ceiling Fan(s), En Suite Bathroom, Walk-In Closet(s)
- Level: First
- Dimensions: 14 x 15
Bedroom
- Features: Ceiling Fan(s), Split Bedrooms, Walk-In Closet(s)
- Level: First
- Dimensions: 11 x 15
Bedroom
- Features: Ceiling Fan(s), Split Bedrooms, Walk-In Closet(s)
- Level: First
- Dimensions: 11 x 11
Primary bathroom
- Features: Built-in Features, Dual Sinks, En Suite Bathroom, Garden Tub/Roman Tub, Hollywood Bath, Linen Closet, Solid Surface Counters, Separate Shower
- Level: First
- Dimensions: 10 x 12
Breakfast room nook
- Level: First
- Dimensions: 13 x 13
Dining room
- Level: First
- Dimensions: 11 x 12
Other
- Features: Linen Closet, Solid Surface Counters
- Level: First
- Dimensions: 7 x 8
Kitchen
- Features: Breakfast Bar, Built-in Features, Eat-in Kitchen, Kitchen Island, Pantry, Solid Surface Counters, Walk-In Pantry
- Level: First
- Dimensions: 12 x 14
Laundry
- Features: Built-in Features
- Level: First
- Dimensions: 9 x 6
Living room
- Features: Built-in Features, Ceiling Fan(s), Fireplace
- Level: First
- Dimensions: 16 x 23
Office
- Level: First
- Dimensions: 10 x 12
Heating
- Central, Electric, ENERGY STAR Qualified Equipment, Fireplace(s), Zoned
Cooling
- Central Air, Ceiling Fan(s), Electric
Appliances
- Included: Dishwasher, Electric Range, Electric Water Heater, Disposal, Microwave
- Laundry: Washer Hookup, Electric Dryer Hookup, Other
Features
- Built-in Features, Chandelier, Dry Bar, Decorative/Designer Lighting Fixtures, Eat-in Kitchen, Kitchen Island, Open Floorplan, Walk-In Closet(s)
- Flooring: Carpet, Luxury Vinyl Plank
- Windows: Window Coverings
- Has basement: No
- Number of fireplaces: 1
- Fireplace features: Living Room
Interior area
- Total interior livable area: 2,299 sqft
Property
Parking
- Total spaces: 2
- Parking features: Door-Multi, Direct Access, Garage, Garage Door Opener, Inside Entrance, Kitchen Level, Oversized, Garage Faces Side
- Attached garage spaces: 2
Features
- Levels: One
- Stories: 1
- Patio & porch: Rear Porch, Front Porch, Covered
- Pool features: None
- Fencing: Barbed Wire
Lot
- Size: 1.03 Acres
- Features: Acreage, Cleared, Backs to Greenbelt/Park, Greenbelt, Few Trees
- Residential vegetation: Grassed, Partially Wooded
Details
- Parcel number: 25506
Construction
Type & style
- Home type: SingleFamily
- Architectural style: Traditional,Detached
- Property subtype: Single Family Residence
Materials
- Board & Batten Siding, Brick, Rock, Stone
- Foundation: Slab
- Roof: Composition
Condition
- Year built: 2025
Utilities & green energy
- Sewer: Septic Tank
- Water: Public
- Utilities for property: Electricity Connected, Septic Available, Underground Utilities, Water Available
Community & neighborhood
Location
- Region: Pt
- Subdivision: Cedar Creek Properties
Other
Other facts
- Listing terms: Cash,Conventional,FHA,VA Loan
- Road surface type: Asphalt
Price history
| Date | Event | Price |
|---|---|---|
| 8/14/2025 | Sold | -- |
Source: NTREIS #20956826 Report a problem | ||
| 8/9/2025 | Pending sale | $447,500$195/sqft |
Source: NTREIS #20956826 Report a problem | ||
| 8/1/2025 | Contingent | $447,500$195/sqft |
Source: NTREIS #20956826 Report a problem | ||
| 7/28/2025 | Price change | $447,500-0.6%$195/sqft |
Source: NTREIS #20956826 Report a problem | ||
| 7/17/2025 | Listed for sale | $450,000$196/sqft |
Source: NTREIS #20956826 Report a problem | ||
Public tax history
Tax history is unavailable.
Neighborhood: 75472
Nearby schools
GreatSchools rating
- NARains Elementary SchoolGrades: PK-2Distance: 5.4 mi
- 5/10Rains J High SchoolGrades: 6-8Distance: 5.5 mi
- 6/10Rains High SchoolGrades: 9-12Distance: 5.6 mi
Schools provided by the listing agent
- Elementary: Rains
- High: Rains
- District: Rains ISD
Source: NTREIS. This data may not be complete. We recommend contacting the local school district to confirm school assignments for this home.
Sell for more on Zillow
Get a free Zillow Showcase℠ listing and you could sell for .
$438,200
2% more+ $8,764
With Zillow Showcase(estimated)
$446,964

