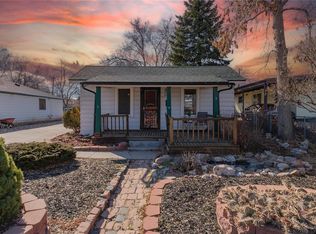Sold for $399,000
$399,000
447 Raleigh Street, Denver, CO 80204
2beds
906sqft
Single Family Residence
Built in 1959
5,860 Square Feet Lot
$375,400 Zestimate®
$440/sqft
$2,320 Estimated rent
Home value
$375,400
$349,000 - $402,000
$2,320/mo
Zestimate® history
Loading...
Owner options
Explore your selling options
What's special
Just minutes from Denver, this charming single-family 2-bedroom, 1-bath home offers cozy living with thoughtful updates throughout. Inside, you’ll find hardwood floors, vaulted ceilings, and modern touches like new kitchen appliances, fresh paint, and a renovated bathroom with an updated vanity and toilet.
Step outside to enjoy a spacious fenced backyard—perfect for playing, gardening, or relaxing in your own private space. The oversized carport also doubles as a covered patio, ideal for outdoor gatherings or shaded seating. Conveniently located near public transportation, schools, and parks, this home is ready for you to make it your own!
Previous buyer got cold feet and terminated. Seller is willing to negotiate inspection items. Home appraised for full value!!!
Zillow last checked: 8 hours ago
Listing updated: February 24, 2025 at 10:07am
Listed by:
April Sieck 240-561-2216 awilkin@hudsonstonegate.com,
Keller Williams Preferred Realty
Bought with:
William Conklin, 100105559
Real Broker, LLC DBA Real
Source: REcolorado,MLS#: 2644729
Facts & features
Interior
Bedrooms & bathrooms
- Bedrooms: 2
- Bathrooms: 1
- Full bathrooms: 1
- Main level bathrooms: 1
- Main level bedrooms: 2
Bedroom
- Level: Main
Bedroom
- Level: Main
Bathroom
- Description: New Toilet And Vanity
- Level: Main
Dining room
- Level: Main
Kitchen
- Description: New Appliances
- Level: Main
Living room
- Level: Main
Heating
- Forced Air
Cooling
- Central Air
Appliances
- Included: Dryer, Oven, Refrigerator, Washer
Features
- Flooring: Tile, Wood
- Basement: Crawl Space
Interior area
- Total structure area: 906
- Total interior livable area: 906 sqft
- Finished area above ground: 906
Property
Parking
- Total spaces: 2
- Parking features: Concrete, Oversized, Tandem
- Carport spaces: 2
Features
- Levels: One
- Stories: 1
- Patio & porch: Covered, Front Porch
- Exterior features: Private Yard, Rain Gutters
- Fencing: Full
Lot
- Size: 5,860 sqft
Details
- Parcel number: 507110015
- Zoning: E-SU-DX
- Special conditions: Standard
Construction
Type & style
- Home type: SingleFamily
- Property subtype: Single Family Residence
Materials
- Frame
- Roof: Composition
Condition
- Year built: 1959
Utilities & green energy
- Electric: 110V, 220 Volts
- Sewer: Public Sewer
- Water: Public
- Utilities for property: Cable Available, Electricity Connected, Natural Gas Connected, Phone Available
Community & neighborhood
Location
- Region: Denver
- Subdivision: Sunset Heights
Other
Other facts
- Listing terms: Cash,Conventional,FHA,VA Loan
- Ownership: Individual
- Road surface type: Paved
Price history
| Date | Event | Price |
|---|---|---|
| 2/21/2025 | Sold | $399,000+1%$440/sqft |
Source: | ||
| 1/30/2025 | Pending sale | $395,000$436/sqft |
Source: | ||
| 1/17/2025 | Price change | $395,000-1.2%$436/sqft |
Source: | ||
| 1/9/2025 | Pending sale | $399,999$442/sqft |
Source: | ||
| 12/2/2024 | Price change | $399,999-2.4%$442/sqft |
Source: | ||
Public tax history
| Year | Property taxes | Tax assessment |
|---|---|---|
| 2024 | $1,853 +13.6% | $23,920 -10.9% |
| 2023 | $1,632 +3.6% | $26,860 +30.9% |
| 2022 | $1,575 +2.4% | $20,520 -2.8% |
Find assessor info on the county website
Neighborhood: Barnum West
Nearby schools
GreatSchools rating
- 5/10Newlon Elementary SchoolGrades: PK-5Distance: 0.3 mi
- 4/10Kepner Beacon Middle SchoolGrades: 6-8Distance: 1.8 mi
- 3/10West High SchoolGrades: 9-12Distance: 2.6 mi
Schools provided by the listing agent
- Elementary: Newlon
- Middle: Kepner
- High: West
- District: Denver 1
Source: REcolorado. This data may not be complete. We recommend contacting the local school district to confirm school assignments for this home.
Get a cash offer in 3 minutes
Find out how much your home could sell for in as little as 3 minutes with a no-obligation cash offer.
Estimated market value$375,400
Get a cash offer in 3 minutes
Find out how much your home could sell for in as little as 3 minutes with a no-obligation cash offer.
Estimated market value
$375,400
