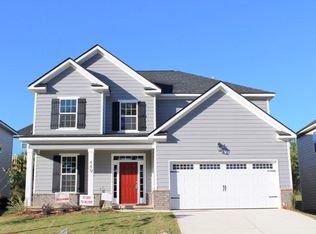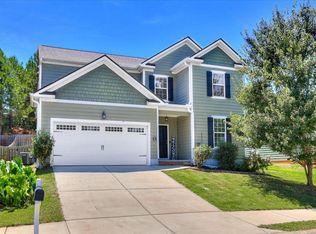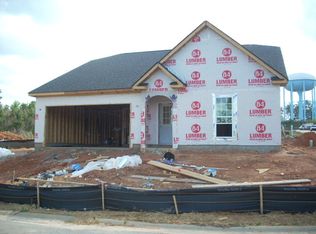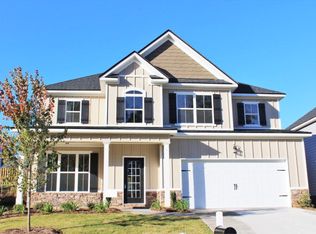Sold for $314,900
$314,900
447 RILEY Lane, Grovetown, GA 30813
5beds
2,550sqft
Single Family Residence
Built in 2016
5,662.8 Square Feet Lot
$329,100 Zestimate®
$123/sqft
$2,253 Estimated rent
Home value
$329,100
$306,000 - $352,000
$2,253/mo
Zestimate® history
Loading...
Owner options
Explore your selling options
What's special
Welcome home to Birchfield Subdivision located off of Old Belair Road, which means Evans schools. This five bedroom property features an open floor plan with a large kitchen island that divides the kitchen from the breakfast area, which is adjacent to the great room. There is also a separate living room, that could be utilized as a dining room. Five spacious bedrooms, all with walk-in closets, are located upstairs. Owner's suite features a garden tub and separate shower. Enjoy your morning coffee on the covered back patio, which is perfect for entertaining.
Located in close proximity to I-20, restaurants, recreational facilities, shopping and much more. Call for your private showing!
Zillow last checked: 8 hours ago
Listing updated: December 29, 2024 at 01:23am
Listed by:
Sherri Beaty 706-373-2766,
Keller Williams Realty Augusta
Bought with:
Sherri Beaty, 248951
Keller Williams Realty Augusta
Source: Hive MLS,MLS#: 530023
Facts & features
Interior
Bedrooms & bathrooms
- Bedrooms: 5
- Bathrooms: 3
- Full bathrooms: 2
- 1/2 bathrooms: 1
Primary bedroom
- Level: Upper
- Dimensions: 19 x 14
Bedroom 2
- Level: Upper
- Dimensions: 15 x 11
Bedroom 3
- Level: Upper
- Dimensions: 12 x 11
Bedroom 4
- Level: Upper
- Dimensions: 11 x 13
Bedroom 5
- Level: Upper
- Dimensions: 11 x 14
Primary bathroom
- Level: Upper
- Dimensions: 9 x 10
Breakfast room
- Level: Main
- Dimensions: 15 x 13
Great room
- Level: Main
- Dimensions: 15 x 17
Kitchen
- Level: Main
- Dimensions: 8 x 13
Laundry
- Level: Main
- Dimensions: 9 x 10
Living room
- Level: Main
- Dimensions: 11 x 16
Heating
- Electric, Forced Air, Heat Pump
Cooling
- Ceiling Fan(s), Central Air, Single System
Appliances
- Included: Built-In Microwave, Dishwasher, Disposal, Electric Range, Electric Water Heater
Features
- Blinds, Cable Available, Eat-in Kitchen, Entrance Foyer, Garden Tub, Kitchen Island, Pantry, Recently Painted, Walk-In Closet(s), Wall Tile, Washer Hookup, Electric Dryer Hookup
- Flooring: Carpet, Hardwood, Vinyl
- Has basement: No
- Attic: Pull Down Stairs
- Has fireplace: No
Interior area
- Total structure area: 2,550
- Total interior livable area: 2,550 sqft
Property
Parking
- Total spaces: 2
- Parking features: Garage, Garage Door Opener
- Garage spaces: 2
Features
- Levels: Two
- Patio & porch: Covered, Patio, Porch
- Fencing: Fenced,Privacy
Lot
- Size: 5,662 sqft
- Dimensions: 55 x 100
- Features: See Remarks
Details
- Parcel number: 0681189
Construction
Type & style
- Home type: SingleFamily
- Architectural style: Two Story
- Property subtype: Single Family Residence
Materials
- Brick, HardiPlank Type
- Foundation: Slab
- Roof: Composition
Condition
- Updated/Remodeled
- New construction: No
- Year built: 2016
Utilities & green energy
- Sewer: Public Sewer
- Water: Public
Community & neighborhood
Location
- Region: Grovetown
- Subdivision: Birchfield
HOA & financial
HOA
- Has HOA: Yes
- HOA fee: $300 monthly
Other
Other facts
- Listing agreement: Exclusive Agency
- Listing terms: VA Loan,1031 Exchange,Cash,Conventional,FHA
Price history
| Date | Event | Price |
|---|---|---|
| 7/26/2024 | Sold | $314,900$123/sqft |
Source: | ||
| 6/26/2024 | Pending sale | $314,900$123/sqft |
Source: | ||
| 6/5/2024 | Listed for sale | $314,900+85.2%$123/sqft |
Source: | ||
| 4/27/2018 | Sold | $170,000-23.1%$67/sqft |
Source: Public Record Report a problem | ||
| 11/12/2017 | Price change | $221,000-0.4%$87/sqft |
Source: BLANCHARD & CALHOUN-EVANS #397603 Report a problem | ||
Public tax history
| Year | Property taxes | Tax assessment |
|---|---|---|
| 2024 | $3,029 +10.4% | $302,162 -3.3% |
| 2023 | $2,744 -2.8% | $312,592 +15.4% |
| 2022 | $2,823 +4.8% | $270,848 +9.6% |
Find assessor info on the county website
Neighborhood: 30813
Nearby schools
GreatSchools rating
- 6/10Brookwood Elementary SchoolGrades: PK-5Distance: 0.5 mi
- 6/10Columbia Middle SchoolGrades: 6-8Distance: 4.2 mi
- 8/10Evans High SchoolGrades: 9-12Distance: 3.1 mi
Schools provided by the listing agent
- Elementary: Brookwood
- Middle: Columbia
- High: Evans
Source: Hive MLS. This data may not be complete. We recommend contacting the local school district to confirm school assignments for this home.

Get pre-qualified for a loan
At Zillow Home Loans, we can pre-qualify you in as little as 5 minutes with no impact to your credit score.An equal housing lender. NMLS #10287.



