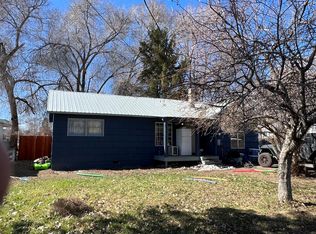Looking for an investment home or a first time buyer. This may be just what you are looking for. This is a cute little 2 possible 3 bed 1 bath home with a large living area and nice dinning area as well. The floors in the home are all mostly ok and would look wonderful refinished. It is heated with an oil monitor stove. The two bedrooms are pretty large, lots of windows and good sized closets. Kitchen has a ton of cabinets and storage. Needs all new appliances. Separate laundry room area. There is a single car garage off the back side of the home with concrete floor, power and windows. The lot is large 0.28 acre lot which is mostly fenced and would make a fantastic garden area. There is also a shop in the back yard for projects, storage and whatever you need it for. Metal roof on the home and vinyl siding on the exterior, the windows are dual pane some are aluminum and some are vinyl. Lots of mature trees in the front and back yard. Good sized lawn area. This is on a nice paved road in Burns. Property is located in the flood zone. This is solid home, just needs some TLC. Wouldn't take much to get this back into great shape. This home would make a fantastic starter home or even better rental investment home.
This property is off market, which means it's not currently listed for sale or rent on Zillow. This may be different from what's available on other websites or public sources.

