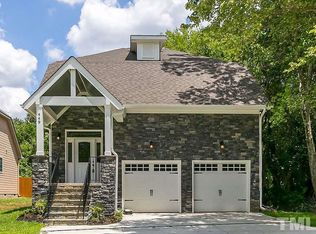6FT PRIVACY FENCE IN BACKYARD, TWO CAR GARAGE, 3 BEDROOMS (ALL W/WALK IN CLOSETS), BONUS OFFICE SPACE/LOUNGE WITH BUILT INS, 2 1/2 BATH, 10FT COFFERED AND TREY CEILINGS, LAUNDRY/MUDROOM, LARGE SCREENED PORCH AND DECK, REAL HARDWOOD FLOORS, GRANITE IN KITCHEN AND BATHS, SOFT CLOSE CABINETS, LARGE PANTRY, GAS FIREPLACE, CONCRETE DRIVE, STONED FRONT WITH HARDIPLANK SIDING, DUAL ZONE HEATING/COOLING.
This property is off market, which means it's not currently listed for sale or rent on Zillow. This may be different from what's available on other websites or public sources.
