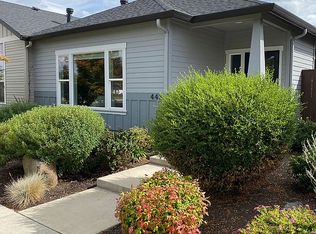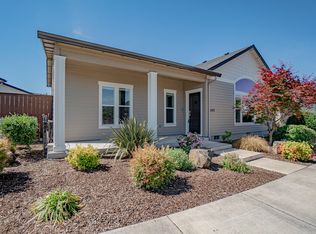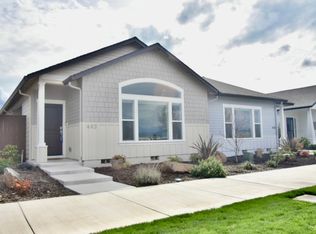Closed
$389,900
447 S Haskell St, Central Point, OR 97502
2beds
2baths
1,503sqft
Single Family Residence
Built in 2017
3,484.8 Square Feet Lot
$-- Zestimate®
$259/sqft
$1,926 Estimated rent
Home value
Not available
Estimated sales range
Not available
$1,926/mo
Zestimate® history
Loading...
Owner options
Explore your selling options
What's special
This immaculate Snowy Butte Station home is the popular paired 1503 sq.ft. single-level open floor plan with double-wall construction, vaulted celings and lots of windows for natural light. Hardwood flooring throughout with vinyl flooring in bathrooms and utility room. Granite kitchen with subway tile backsplash and half/wall to dining area plus an amazing walk-in pantry and soft-close drawers and cabinets. Stainless steel appliance and newer microwave. Tile gas fireplace and ceiling fan in the great room. Master has ceiling fan, dual sinks, shower, and spacious walk-in closet. Utility room with cabinetry and closet. Nice, covered private patio off the dining area and EZ care rock and paver stones down the side of the home. Large garage with utility sink. HOA dues take care of front landscaping and neighborhood pocket park. This is a wonderful neighborhood close to downtown and all of the artisanal shops that Central Point has to offer!
Zillow last checked: 8 hours ago
Listing updated: March 28, 2025 at 01:43pm
Listed by:
John L. Scott Ashland 541-840-2266
Bought with:
Millen Property Group
Source: Oregon Datashare,MLS#: 220184271
Facts & features
Interior
Bedrooms & bathrooms
- Bedrooms: 2
- Bathrooms: 2
Heating
- Forced Air, Natural Gas
Cooling
- Central Air
Appliances
- Included: Dishwasher, Disposal, Microwave, Oven, Range, Range Hood, Refrigerator, Water Heater
Features
- Built-in Features, Ceiling Fan(s), Double Vanity, Fiberglass Stall Shower, Granite Counters, Open Floorplan, Pantry, Primary Downstairs, Shower/Tub Combo, Vaulted Ceiling(s), Walk-In Closet(s)
- Flooring: Hardwood, Vinyl
- Windows: Double Pane Windows, Vinyl Frames
- Basement: None
- Has fireplace: Yes
- Fireplace features: Gas, Great Room
- Common walls with other units/homes: 1 Common Wall
Interior area
- Total structure area: 1,503
- Total interior livable area: 1,503 sqft
Property
Parking
- Total spaces: 2
- Parking features: Attached, Concrete, Driveway, Garage Door Opener
- Attached garage spaces: 2
- Has uncovered spaces: Yes
Features
- Levels: One
- Stories: 1
- Patio & porch: Patio
- Fencing: Fenced
- Has view: Yes
- View description: Mountain(s), Neighborhood, Territorial
Lot
- Size: 3,484 sqft
- Features: Drip System, Landscaped, Level, Sprinkler Timer(s)
Details
- Parcel number: 10988257
- Zoning description: TOD-LMR
- Special conditions: Standard
Construction
Type & style
- Home type: SingleFamily
- Architectural style: Contemporary
- Property subtype: Single Family Residence
Materials
- Frame, ICFs (Insulated Concrete Forms)
- Foundation: Concrete Perimeter
- Roof: Composition
Condition
- New construction: No
- Year built: 2017
Details
- Builder name: Westpoint Construction
Utilities & green energy
- Sewer: Public Sewer
- Water: Public
Community & neighborhood
Security
- Security features: Carbon Monoxide Detector(s), Smoke Detector(s)
Community
- Community features: Park
Location
- Region: Central Point
- Subdivision: Snowy Butte Station Phase 5
HOA & financial
HOA
- Has HOA: Yes
- HOA fee: $254 quarterly
- Amenities included: Landscaping, Park
Other
Other facts
- Listing terms: Cash,Conventional
- Road surface type: Paved
Price history
| Date | Event | Price |
|---|---|---|
| 3/27/2025 | Sold | $389,900-2.5%$259/sqft |
Source: | ||
| 2/22/2025 | Pending sale | $399,900$266/sqft |
Source: | ||
| 9/18/2024 | Price change | $399,900-1.3%$266/sqft |
Source: | ||
| 6/10/2024 | Listed for sale | $405,000+55.8%$269/sqft |
Source: | ||
| 5/12/2017 | Sold | $259,900$173/sqft |
Source: | ||
Public tax history
| Year | Property taxes | Tax assessment |
|---|---|---|
| 2024 | $3,941 +3.3% | $230,150 +3% |
| 2023 | $3,814 +2.4% | $223,450 |
| 2022 | $3,725 +2.9% | $223,450 +3% |
Find assessor info on the county website
Neighborhood: 97502
Nearby schools
GreatSchools rating
- 3/10Richardson Elementary SchoolGrades: K-5Distance: 0.5 mi
- 5/10Scenic Middle SchoolGrades: 6-8Distance: 1.3 mi
- 3/10Crater Renaissance AcademyGrades: 9-12Distance: 0.9 mi
Schools provided by the listing agent
- Elementary: Mae Richardson Elem
- Middle: Scenic Middle
- High: Crater High
Source: Oregon Datashare. This data may not be complete. We recommend contacting the local school district to confirm school assignments for this home.
Get pre-qualified for a loan
At Zillow Home Loans, we can pre-qualify you in as little as 5 minutes with no impact to your credit score.An equal housing lender. NMLS #10287.


