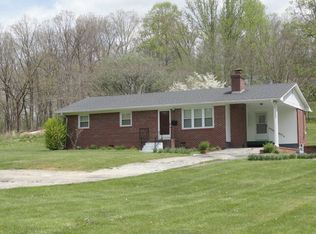Very affordable home located in the country, yet only minutes to town. Sit on the covered front porch in the old fashioned porch swing and enjoy that morning cup of coffee!! Condition a plus for this property. You also have a nicely finished apartment over the detached garage that could be rental or perfect for a "mother-in-law" or guest suite. All appliances in the apartment convey. A LOT OF HOUSE FOR THE MONEY!!! Lower level is a nice den/living room, kitchen and dining area, half bath and laundry. The upper area is three bedrooms with two full baths. Must see to appreciate!
This property is off market, which means it's not currently listed for sale or rent on Zillow. This may be different from what's available on other websites or public sources.

