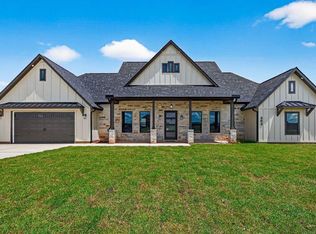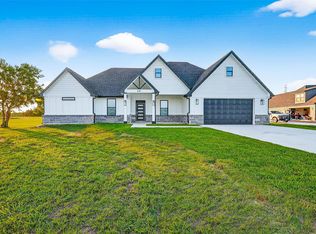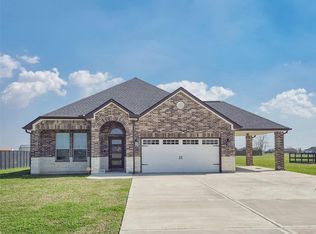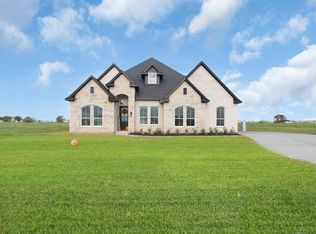Step into your dream home! This stunning 4-bedroom, 4.5-bath beauty is thoughtfully designed for both comfort and style. Spacious rooms flow effortlessly into an oversized patio—perfect for hosting family gatherings or relaxing evenings under the stars.
The gourmet kitchen is a true showpiece, featuring quartz countertops, a gorgeous designer backsplash, state-of-the-art appliances—including a double oven, cooktop, and premium microwave—and an impressive 10-foot island that’s open to the living room and a separate dining area.
Work from home with ease in the private office, then retreat to your luxurious primary suite with its oversized bathroom and spa-like finishes. Guests will love their private suite complete with a full bath and walk-in closet.
Practical features abound, from abundant attic storage and a garage work area to a convenient water softener system. Every detail of this home has been designed to help you create lasting memories.
New construction
Price cut: $20K (2/3)
$515,000
447 Sunset Trl, Angleton, TX 77515
4beds
2,445sqft
Est.:
Single Family Residence
Built in 2025
0.75 Acres Lot
$509,000 Zestimate®
$211/sqft
$33/mo HOA
What's special
Oversized patioPrivate officeQuartz countertopsSpa-like finishesGourmet kitchenDesigner backsplashLuxurious primary suite
- 141 days |
- 363 |
- 11 |
Zillow last checked: 8 hours ago
Listing updated: February 03, 2026 at 09:13am
Listed by:
Kalina Fashaw TREC #0521709 832-837-4131,
JLA Realty
Source: HAR,MLS#: 93230410
Tour with a local agent
Facts & features
Interior
Bedrooms & bathrooms
- Bedrooms: 4
- Bathrooms: 5
- Full bathrooms: 4
- 1/2 bathrooms: 1
Rooms
- Room types: Family Room, Guest Suite
Primary bathroom
- Features: Primary Bath: Double Sinks, Primary Bath: Separate Shower, Primary Bath: Soaking Tub, Secondary Bath(s): Shower Only
Kitchen
- Features: Pantry, Walk-in Pantry
Heating
- Electric
Cooling
- Ceiling Fan(s), Electric
Appliances
- Included: Double Oven, Electric Oven, Microwave, Electric Cooktop, Dishwasher
- Laundry: Electric Dryer Hookup, Washer Hookup
Features
- All Bedrooms Down
- Flooring: Tile, Vinyl
- Number of fireplaces: 1
- Fireplace features: Electric
Interior area
- Total structure area: 2,445
- Total interior livable area: 2,445 sqft
Property
Parking
- Total spaces: 2
- Parking features: Attached, Garage Door Opener
- Attached garage spaces: 2
Features
- Stories: 1
Lot
- Size: 0.75 Acres
- Features: Build Line Restricted, Subdivided, 0 Up To 1/4 Acre
Details
- Parcel number: 15390105003
Construction
Type & style
- Home type: SingleFamily
- Architectural style: Traditional
- Property subtype: Single Family Residence
Materials
- Brick, Cement Siding, Stone
- Foundation: Slab
- Roof: Composition
Condition
- New construction: Yes
- Year built: 2025
Details
- Builder name: PEDRO RODRIGUEZ
Utilities & green energy
- Sewer: Septic Tank
- Water: Well
Community & HOA
Community
- Subdivision: Bar X Ranch Sec 7
HOA
- Has HOA: Yes
- HOA fee: $400 annually
Location
- Region: Angleton
Financial & listing details
- Price per square foot: $211/sqft
- Annual tax amount: $303
- Date on market: 10/11/2025
- Listing terms: Conventional,VA Loan
Estimated market value
$509,000
$484,000 - $534,000
$3,273/mo
Price history
Price history
| Date | Event | Price |
|---|---|---|
| 2/3/2026 | Price change | $515,000-3.7%$211/sqft |
Source: | ||
| 10/11/2025 | Listed for sale | $534,950-4.5%$219/sqft |
Source: | ||
| 9/28/2025 | Listing removed | $560,000$229/sqft |
Source: | ||
| 8/9/2025 | Listed for sale | $560,000+1358.3%$229/sqft |
Source: | ||
| 7/31/2023 | Listing removed | -- |
Source: | ||
| 6/25/2023 | Pending sale | $38,400$16/sqft |
Source: | ||
| 5/9/2023 | Listed for sale | $38,400+156%$16/sqft |
Source: | ||
| 7/2/2020 | Listing removed | $15,000$6/sqft |
Source: Realty Associates #95693627 Report a problem | ||
| 7/2/2020 | Listed for sale | $15,000$6/sqft |
Source: Realty Associates #95693627 Report a problem | ||
| 6/4/2020 | Pending sale | $15,000$6/sqft |
Source: Realty Associates #95693627 Report a problem | ||
| 9/10/2019 | Listed for sale | $15,000$6/sqft |
Source: Birdsong Real Estate #95693627 Report a problem | ||
Public tax history
Public tax history
Tax history is unavailable.BuyAbility℠ payment
Est. payment
$3,307/mo
Principal & interest
$2424
Property taxes
$850
HOA Fees
$33
Climate risks
Neighborhood: Bar X Ranch
Getting around
0 / 100
Car-DependentNearby schools
GreatSchools rating
- 6/10Barrow Elementary SchoolGrades: 2-6Distance: 5.4 mi
- 4/10Columbia High SchoolGrades: 8-12Distance: 6.8 mi
- 4/10West Brazos Junior High SchoolGrades: 6-8Distance: 4.7 mi
Schools provided by the listing agent
- Elementary: West Columbia Elementary
- Middle: West Brazos Junior High
- High: Columbia High School
Source: HAR. This data may not be complete. We recommend contacting the local school district to confirm school assignments for this home.



