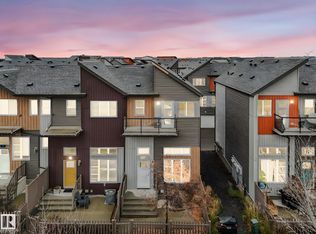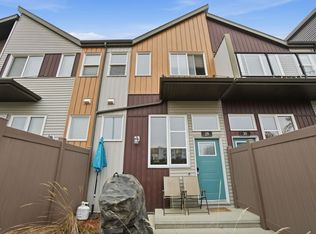Modern End Unit Townhouse in Paisley: 3 Beds, 2.5 Baths, Double Garage, and More!This bright and spacious approx 1,226sqft end unit townhouse offers comfort and convenience in southwest Edmonton's Paisley community. Enjoy an open-concept main floor with a well-designed kitchen featuring plenty of storage, and large windows that fill the home with natural light. Upstairs you'll find three bedrooms, including a primary suite with a walk-in closet and ensuite. The laundry area is conveniently located in the basement alongside the double car garage. This home is just minutes from parks, trails, shopping, and schools.Unit Features: Square Feet: Approx. 1,226 Bedrooms: 3 Baths: 2.5 Year Built: 2018 Rent: $1900.00 Security Deposit: $1900.00 Lease Term: 1yearSmall Pets Allowed: No Utilities Included: NoneFeatures: End Unit Townhouse Double Car Garage with Driveway OpenConcept Main Floor with Kitchen and Plenty of Storage Primary Bedroom with Ensuite & Walk-In ClosetComplex Amenities: Visitor Parking Shared Open Outdoor Lounge AreaAVAILABLE: Immediately Showings available 24/7 via our automated scheduling calendar.PROPERTY PROFESSIONALLY MANAGED BY MAXWELL PROGRESSIVE, BRIDGEWAY RENTALS & REAL ESTATE GROUP
This property is off market, which means it's not currently listed for sale or rent on Zillow. This may be different from what's available on other websites or public sources.



