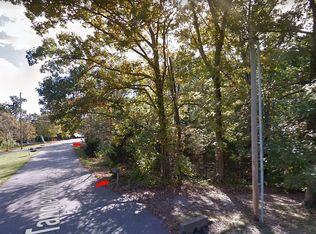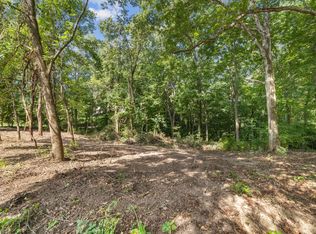Closed
$515,000
4470 Tanglewood Rd, Pegram, TN 37143
4beds
3,070sqft
Single Family Residence, Residential
Built in 1996
1.02 Acres Lot
$517,200 Zestimate®
$168/sqft
$2,810 Estimated rent
Home value
$517,200
$486,000 - $553,000
$2,810/mo
Zestimate® history
Loading...
Owner options
Explore your selling options
What's special
Back on Market- No fault of the seller!!! Spacious One-Level Living in Pegram. Updated 4BR/2.5BA ranch on 1.02 acres with 3,000+ sq ft. All bedrooms on the main level plus large upstairs bonus room. Features include formal dining, eat-in kitchen, generous living area, and 4-car garage with tall ceilings. Updates: roof (2025), refinished hardwoods, fresh paint, new carpet, lighting, and HVAC (2021). Relax on the deck or by the firepit in a private wooded setting. Adjacent 1.02-acre parcel available. MLS#2946549.
Zillow last checked: 8 hours ago
Listing updated: November 04, 2025 at 06:21am
Listing Provided by:
Rylee Vavra 615-510-3006,
Benchmark Realty, LLC
Bought with:
Amy Remke, ABR, ePro, 330098
WEICHERT, REALTORS - The Andrews Group
Source: RealTracs MLS as distributed by MLS GRID,MLS#: 2946538
Facts & features
Interior
Bedrooms & bathrooms
- Bedrooms: 4
- Bathrooms: 3
- Full bathrooms: 2
- 1/2 bathrooms: 1
- Main level bedrooms: 4
Bedroom 1
- Features: Suite
- Level: Suite
- Area: 322 Square Feet
- Dimensions: 23x14
Bedroom 2
- Features: Extra Large Closet
- Level: Extra Large Closet
- Area: 168 Square Feet
- Dimensions: 14x12
Bedroom 3
- Features: Extra Large Closet
- Level: Extra Large Closet
- Area: 130 Square Feet
- Dimensions: 13x10
Primary bathroom
- Features: Primary Bedroom
- Level: Primary Bedroom
Den
- Area: 117 Square Feet
- Dimensions: 13x9
Dining room
- Features: Formal
- Level: Formal
- Area: 168 Square Feet
- Dimensions: 14x12
Kitchen
- Features: Eat-in Kitchen
- Level: Eat-in Kitchen
- Area: 288 Square Feet
- Dimensions: 24x12
Living room
- Features: Great Room
- Level: Great Room
- Area: 396 Square Feet
- Dimensions: 22x18
Recreation room
- Features: Second Floor
- Level: Second Floor
- Area: 675 Square Feet
- Dimensions: 25x27
Heating
- Central
Cooling
- Central Air
Appliances
- Included: Electric Oven, Electric Range, Dishwasher, Dryer, Microwave, Refrigerator, Washer
- Laundry: Electric Dryer Hookup, Washer Hookup
Features
- Ceiling Fan(s), Extra Closets, High Ceilings, Pantry, Smart Thermostat, Walk-In Closet(s)
- Flooring: Carpet, Wood, Tile
- Basement: Partial,Crawl Space
- Number of fireplaces: 1
Interior area
- Total structure area: 3,070
- Total interior livable area: 3,070 sqft
- Finished area above ground: 3,070
Property
Parking
- Total spaces: 6
- Parking features: Attached, Concrete, Driveway
- Attached garage spaces: 2
- Uncovered spaces: 4
Features
- Levels: Two
- Stories: 2
- Patio & porch: Porch, Covered, Deck
- Exterior features: Smart Lock(s)
Lot
- Size: 1.02 Acres
Details
- Parcel number: 092J A 03400 000
- Special conditions: Standard
Construction
Type & style
- Home type: SingleFamily
- Property subtype: Single Family Residence, Residential
Materials
- Vinyl Siding
- Roof: Asphalt
Condition
- New construction: No
- Year built: 1996
Utilities & green energy
- Sewer: Septic Tank
- Water: Public
- Utilities for property: Water Available
Community & neighborhood
Security
- Security features: Smart Camera(s)/Recording
Location
- Region: Pegram
- Subdivision: Tanglewood I
Price history
| Date | Event | Price |
|---|---|---|
| 11/4/2025 | Sold | $515,000-1.9%$168/sqft |
Source: | ||
| 10/6/2025 | Contingent | $525,000$171/sqft |
Source: | ||
| 9/28/2025 | Listed for sale | $525,000-4.5%$171/sqft |
Source: | ||
| 8/14/2025 | Contingent | $549,900$179/sqft |
Source: | ||
| 7/25/2025 | Listed for sale | $549,900-4.4%$179/sqft |
Source: | ||
Public tax history
Tax history is unavailable.
Neighborhood: 37143
Nearby schools
GreatSchools rating
- 6/10Pegram Elementary SchoolGrades: PK-4Distance: 0.9 mi
- 4/10Harpeth Middle SchoolGrades: 5-8Distance: 2.1 mi
- 8/10Harpeth High SchoolGrades: 9-12Distance: 2.2 mi
Schools provided by the listing agent
- Elementary: Pegram Elementary Fine Arts Magnet School
- Middle: Harpeth Middle School
- High: Harpeth High School
Source: RealTracs MLS as distributed by MLS GRID. This data may not be complete. We recommend contacting the local school district to confirm school assignments for this home.
Get a cash offer in 3 minutes
Find out how much your home could sell for in as little as 3 minutes with a no-obligation cash offer.
Estimated market value
$517,200
Get a cash offer in 3 minutes
Find out how much your home could sell for in as little as 3 minutes with a no-obligation cash offer.
Estimated market value
$517,200

