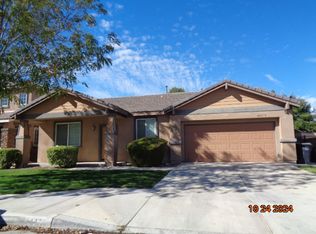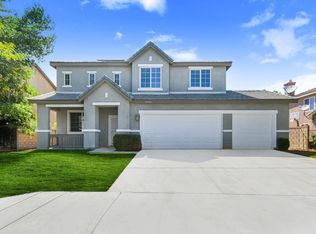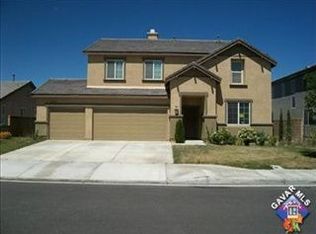Be entranced by gorgeous green grass, mature trees, & the impeccable design. Enter into bliss as light illuminates from multitudes of windows, beaming through custom plantation shutters & glowing over neutral two tone paint, polished hardwood floors, & kisses brilliant white baseboards. Continue thru open archways where custom desks & cabinets are built in. Recessed lights are cleverly scattered thru the ceilings enlightening the kitchen adorned with granite countertops/backsplash, a massive center island with hanging pot rack, breakfast nook, infinite upgraded cabinets & complimenting black & stainless steel appliances, which accent a recessed stainless steel sink & nickel plated faucet. Find a fireplace with custom white mantle matching white built in entertainment center. Find a full bedroom & bathroom downstairs. Be elevated upstairs into large loft tailored w/ fresh cozy carpet. All the bedrooms have ceiling fans. Relax in the master bedroom & enjoy refreshing showers or baths in
This property is off market, which means it's not currently listed for sale or rent on Zillow. This may be different from what's available on other websites or public sources.


