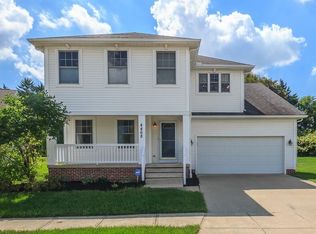Sold for $327,000 on 08/18/25
$327,000
4471 Sexton Rd, Cleveland, OH 44105
4beds
3,036sqft
Single Family Residence
Built in 2006
0.27 Acres Lot
$328,400 Zestimate®
$108/sqft
$2,377 Estimated rent
Home value
$328,400
$302,000 - $355,000
$2,377/mo
Zestimate® history
Loading...
Owner options
Explore your selling options
What's special
Exceptional 2005-built Mill Creek home—one of the largest and most admired in this unique, vibrant neighborhood! Beautifully maintained, this inviting property features 4 spacious bedrooms, 3 full baths, and a coveted full basement. Step inside to welcoming main living areas enhanced by gleaming Brazilian cherry floors, where open living and dining spaces effortlessly accommodate large gatherings. The beautifully appointed kitchen offers abundant storage and extensive counter space, ideal for multiple cooks and memorable meals. The family room, warmed by a charming fireplace, flows seamlessly into a stunning sunroom, perfect for relaxing, creative endeavors, or playful afternoons, all overlooking a private fenced yard complete with a spacious deck and garden. Convenience meets style with a full bath, laundry room, and attached two-car garage on the main floor. Upstairs, the second level, offers flexibility of form and function-- the spacious owner's suite with vaulted ceilings, a walk-in closet, and a luxurious bath featuring a deep soaking tub, generously sized vanity, and tiled shower. Three additional bedrooms share a beautifully tiled full bath off the hallway. The versatile lower level provides flexible space for recreation, storage, exercise, or additional guest quarters, including a bonus room with a half bath. Enjoy Mill Creek’s premier amenities, including a community pool, clubhouse, and scenic trails leading directly to Cleveland Metroparks. Ideally situated just steps from a picturesque park, with an inviting front porch perfect for neighborly chats. Minutes from downtown, University Circle, and easy freeway access, this home combines comfort, convenience, and community. With over 3,000 square feet drenched in sunlight and filled with warmth from meticulous care, simply move in and cherish the exceptional Mill Creek lifestyle in this peaceful city enclave—a truly magical place to call home.
Zillow last checked: 8 hours ago
Listing updated: August 18, 2025 at 01:15pm
Listed by:
Eileen Clegg McKeon 216-233-6726 eileenmckeon@howardhanna.com,
Howard Hanna
Bought with:
Steve Cadwell, 2016005230
Howard Hanna
Source: MLS Now,MLS#: 5136234Originating MLS: Akron Cleveland Association of REALTORS
Facts & features
Interior
Bedrooms & bathrooms
- Bedrooms: 4
- Bathrooms: 4
- Full bathrooms: 3
- 1/2 bathrooms: 1
- Main level bathrooms: 1
Primary bedroom
- Description: Flooring: Carpet
- Level: Second
- Dimensions: 18 x 13
Bedroom
- Description: Flooring: Carpet
- Level: Lower
- Dimensions: 18 x 14
Bedroom
- Description: Flooring: Carpet
- Level: Second
- Dimensions: 14 x 9
Bedroom
- Description: Flooring: Carpet
- Level: Second
- Dimensions: 15 x 10
Bedroom
- Description: Flooring: Carpet
- Level: Second
- Dimensions: 12 x 10
Dining room
- Description: Flooring: Wood
- Level: First
- Dimensions: 18 x 15
Eat in kitchen
- Description: Flooring: Wood
- Features: Breakfast Bar
- Level: First
- Dimensions: 18 x 24
Family room
- Description: Flooring: Carpet
- Features: Fireplace
- Level: First
- Dimensions: 17 x 13
Living room
- Description: Flooring: Carpet
- Features: Fireplace
- Level: First
- Dimensions: 12 x 16
Recreation
- Description: Flooring: Concrete
- Level: Lower
- Dimensions: 18 x 34
Sunroom
- Description: Flooring: Carpet
- Features: Bookcases, Built-in Features, Vaulted Ceiling(s)
- Level: First
- Dimensions: 18 x 13
Heating
- Forced Air
Cooling
- Central Air
Features
- Basement: Partially Finished
- Number of fireplaces: 1
Interior area
- Total structure area: 3,036
- Total interior livable area: 3,036 sqft
- Finished area above ground: 2,711
- Finished area below ground: 325
Property
Parking
- Parking features: Attached, Garage
- Attached garage spaces: 2
Features
- Levels: Two
- Stories: 2
- Pool features: Community
- Fencing: Full
Lot
- Size: 0.27 Acres
Details
- Parcel number: 13432058
Construction
Type & style
- Home type: SingleFamily
- Architectural style: Colonial
- Property subtype: Single Family Residence
Materials
- Vinyl Siding
- Roof: Asphalt,Fiberglass
Condition
- Year built: 2006
Utilities & green energy
- Sewer: Public Sewer
- Water: Public
Community & neighborhood
Community
- Community features: Common Grounds/Area, Park, Pool
Location
- Region: Cleveland
- Subdivision: Millcreek
HOA & financial
HOA
- Has HOA: Yes
- HOA fee: $70 monthly
- Services included: Common Area Maintenance, Other, Pool(s)
- Association name: Coral Management
Other
Other facts
- Listing agreement: Exclusive Right To Sell
Price history
| Date | Event | Price |
|---|---|---|
| 8/18/2025 | Sold | $327,000+0.6%$108/sqft |
Source: MLS Now #5136234 Report a problem | ||
| 7/10/2025 | Pending sale | $325,000$107/sqft |
Source: MLS Now #5136234 Report a problem | ||
| 7/8/2025 | Listed for sale | $325,000+12.5%$107/sqft |
Source: MLS Now #5136234 Report a problem | ||
| 9/13/2013 | Sold | $289,000-10.9%$95/sqft |
Source: | ||
| 12/10/2004 | Sold | $324,193$107/sqft |
Source: Public Record Report a problem | ||
Public tax history
| Year | Property taxes | Tax assessment |
|---|---|---|
| 2024 | $6,791 -13.6% | $103,600 |
| 2023 | $7,859 | $103,600 |
| 2022 | -- | $103,600 |
Find assessor info on the county website
Neighborhood: South Broadway
Nearby schools
GreatSchools rating
- 5/10Warner Girls Leadership AcademyGrades: PK-9Distance: 0.4 mi
- 3/10John Adams College & Career AcademyGrades: 2,4,7-12Distance: 1.5 mi
- 3/10Miles Park SchoolGrades: PK-8Distance: 0.7 mi
Schools provided by the listing agent
- District: Cleveland Municipal - 1809
Source: MLS Now. This data may not be complete. We recommend contacting the local school district to confirm school assignments for this home.

Get pre-qualified for a loan
At Zillow Home Loans, we can pre-qualify you in as little as 5 minutes with no impact to your credit score.An equal housing lender. NMLS #10287.
Sell for more on Zillow
Get a free Zillow Showcase℠ listing and you could sell for .
$328,400
2% more+ $6,568
With Zillow Showcase(estimated)
$334,968