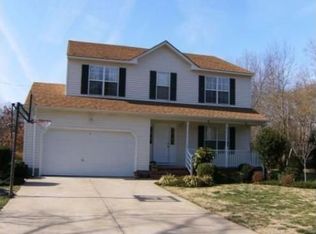Sold
$725,000
4472 Old Princess Anne Rd, Virginia Beach, VA 23462
4beds
2,807sqft
Single Family Residence
Built in 2025
-- sqft lot
$733,700 Zestimate®
$258/sqft
$3,318 Estimated rent
Home value
$733,700
$690,000 - $785,000
$3,318/mo
Zestimate® history
Loading...
Owner options
Explore your selling options
What's special
Step into this new construction, luxury-living home in the sought after Kempsville area. Every step exudes custom craftsmanship from the delightful, culinary kitchen offering a 6-burner gas stove, built-in microwave, stainless hood, quartz countertops, spacious island, and generous pantry to the immense great room and fireplace; all with luxury vinyl. Nine foot ceilings just adds to the elegance and comfort. An extra bonus is the first-floor ensuite, private and perfect. In need of an office, this home can meet that need. Located in the Kempsville School District and the heart of Kempsville, it is conveniently located to shopping, dining, Town Center, the Amphitheater and a short drive to the ocean or bay. Still time to choose paint colors, plumbing fixtures, electrical fixtures and luxury vinyl flooring.
Zillow last checked: 8 hours ago
Listing updated: September 30, 2025 at 08:45am
Listed by:
Betty Sue Cohen,
Howard Hanna Real Estate Svcs. 757-424-5360
Bought with:
Sheena Thiebaud
Long & Foster Real Estate Inc.
Source: REIN Inc.,MLS#: 10589945
Facts & features
Interior
Bedrooms & bathrooms
- Bedrooms: 4
- Bathrooms: 4
- Full bathrooms: 3
- 1/2 bathrooms: 1
Primary bedroom
- Level: Second
Primary bedroom
- Level: First
Dining room
- Level: First
Family room
- Level: First
Kitchen
- Level: First
Utility room
- Level: Second
Heating
- Natural Gas, Zoned
Cooling
- Central Air, Heat Pump, Zoned
Appliances
- Included: Dishwasher, Disposal, Microwave, None, Gas Range, Gas Water Heater
- Laundry: Dryer Hookup, Washer Hookup
Features
- Primary Sink-Double, Walk-In Closet(s), Ceiling Fan(s), Entrance Foyer, In-Law Floorplan, Pantry
- Flooring: Carpet, Ceramic Tile, Laminate/LVP
- Has basement: No
- Attic: Pull Down Stairs
- Number of fireplaces: 1
- Fireplace features: Fireplace Gas-natural
Interior area
- Total interior livable area: 2,807 sqft
Property
Parking
- Total spaces: 2
- Parking features: Garage Att 2 Car, Garage Door Opener
- Attached garage spaces: 2
Accessibility
- Accessibility features: Low Pile Carpet
Features
- Levels: Two
- Stories: 2
- Patio & porch: Patio, Porch
- Pool features: None
- Fencing: Back Yard,Partial,Privacy,Fenced
- Waterfront features: Not Waterfront
Details
- Parcel number: 14765056450000
Construction
Type & style
- Home type: SingleFamily
- Architectural style: Transitional
- Property subtype: Single Family Residence
Materials
- Vinyl Siding
- Foundation: Slab
- Roof: Asphalt Shingle
Condition
- New construction: Yes
- Year built: 2025
Utilities & green energy
- Sewer: City/County
- Water: City/County
- Utilities for property: Cable Hookup
Green energy
- Energy efficient items: Other/See Remarks
Community & neighborhood
Location
- Region: Virginia Beach
- Subdivision: Weaverville
HOA & financial
HOA
- Has HOA: No
Price history
Price history is unavailable.
Public tax history
| Year | Property taxes | Tax assessment |
|---|---|---|
| 2024 | $1,841 | $186,000 |
Find assessor info on the county website
Neighborhood: Acredale
Nearby schools
GreatSchools rating
- 5/10Providence Elementary SchoolGrades: PK-5Distance: 1.3 mi
- 5/10Kempsville Middle SchoolGrades: 6-8Distance: 1.4 mi
- 6/10Kempsville High SchoolGrades: 9-12Distance: 1.7 mi
Schools provided by the listing agent
- Elementary: Providence Elementary
- Middle: Kempsville Middle
- High: Kempsville
Source: REIN Inc.. This data may not be complete. We recommend contacting the local school district to confirm school assignments for this home.

Get pre-qualified for a loan
At Zillow Home Loans, we can pre-qualify you in as little as 5 minutes with no impact to your credit score.An equal housing lender. NMLS #10287.
Sell for more on Zillow
Get a free Zillow Showcase℠ listing and you could sell for .
$733,700
2% more+ $14,674
With Zillow Showcase(estimated)
$748,374