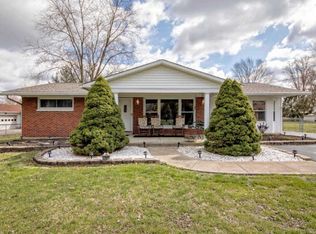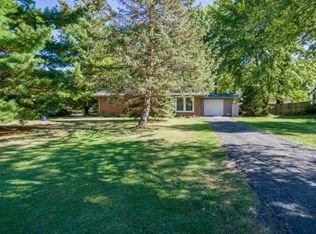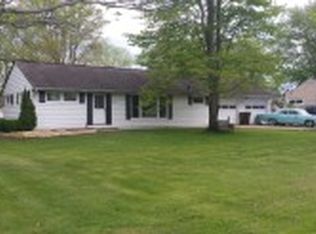Sold for $250,000
$250,000
4472 Schoolhouse Rd, Batavia, OH 45103
3beds
1,133sqft
Single Family Residence
Built in 1956
0.53 Acres Lot
$261,800 Zestimate®
$221/sqft
$1,803 Estimated rent
Home value
$261,800
Estimated sales range
Not available
$1,803/mo
Zestimate® history
Loading...
Owner options
Explore your selling options
What's special
Welcome home to this beautifully updated ranch featuring 3 bedrooms and 2 full baths! You'll love the open floor plan and modern finishes throughout, including a stylishly updated kitchen, baths and laundry room. Major updates offer peace of mind with a new roof (2022), newer hot water heater (2018), and brand-new furnace (2025). Step outside and enjoy the large, level fenced yard perfect for entertaining or relaxing on the paver patio with pergola. The covered front porch adds charm and curb appeal, while the oversized 2-car garage provides plenty of space for vehicles and storage. Don't miss this move-in ready gem!
Zillow last checked: 8 hours ago
Listing updated: June 09, 2025 at 06:48am
Listed by:
Diane R. Serraino 513-253-6760,
eXp Realty 866-212-4991,
Andrew Serraino 513-207-2667,
eXp Realty
Bought with:
Catie S. VanDerVelde, 2006000749
Comey & Shepherd
Source: Cincy MLS,MLS#: 1839313 Originating MLS: Cincinnati Area Multiple Listing Service
Originating MLS: Cincinnati Area Multiple Listing Service

Facts & features
Interior
Bedrooms & bathrooms
- Bedrooms: 3
- Bathrooms: 2
- Full bathrooms: 2
Primary bedroom
- Features: Bath Adjoins, Vaulted Ceiling(s)
- Level: First
- Area: 144
- Dimensions: 12 x 12
Bedroom 2
- Level: First
- Area: 144
- Dimensions: 12 x 12
Bedroom 3
- Level: First
- Area: 108
- Dimensions: 12 x 9
Bedroom 4
- Area: 0
- Dimensions: 0 x 0
Bedroom 5
- Area: 0
- Dimensions: 0 x 0
Primary bathroom
- Features: Tile Floor, Tub w/Shower
Bathroom 1
- Features: Full
- Level: First
Bathroom 2
- Features: Full
- Level: First
Dining room
- Level: First
- Area: 64
- Dimensions: 8 x 8
Family room
- Area: 0
- Dimensions: 0 x 0
Kitchen
- Features: Eat-in Kitchen, Wood Cabinets, Laminate Floor, Marble/Granite/Slate
- Area: 72
- Dimensions: 9 x 8
Living room
- Features: Walkout, Fireplace, Window Treatment, Laminate Floor
- Area: 255
- Dimensions: 17 x 15
Office
- Area: 0
- Dimensions: 0 x 0
Heating
- Forced Air, Gas
Cooling
- Central Air
Appliances
- Included: Dishwasher, Dryer, Disposal, Microwave, Oven/Range, Refrigerator, Washer, Gas Water Heater
Features
- Ceiling Fan(s), Recessed Lighting
- Basement: Crawl Space
- Attic: Storage
- Number of fireplaces: 1
- Fireplace features: Stone, Wood Burning, Living Room
Interior area
- Total structure area: 1,133
- Total interior livable area: 1,133 sqft
Property
Parking
- Total spaces: 2
- Parking features: Driveway
- Garage spaces: 2
- Has uncovered spaces: Yes
Features
- Levels: One
- Stories: 1
- Patio & porch: Patio
- Fencing: Metal
Lot
- Size: 0.53 Acres
- Features: .5 to .9 Acres
Details
- Parcel number: 414214.010
- Zoning description: Residential
Construction
Type & style
- Home type: SingleFamily
- Architectural style: Ranch
- Property subtype: Single Family Residence
Materials
- Brick
- Foundation: Block
- Roof: Shingle
Condition
- New construction: No
- Year built: 1956
Utilities & green energy
- Electric: 220 Volts
- Gas: Natural
- Sewer: Public Sewer
- Water: Public
- Utilities for property: Cable Connected
Community & neighborhood
Security
- Security features: Smoke Alarm
Location
- Region: Batavia
- Subdivision: Glen Willow A
HOA & financial
HOA
- Has HOA: No
Other
Other facts
- Listing terms: No Special Financing,Conventional
Price history
| Date | Event | Price |
|---|---|---|
| 6/6/2025 | Sold | $250,000+0%$221/sqft |
Source: | ||
| 5/4/2025 | Pending sale | $249,900$221/sqft |
Source: | ||
| 5/2/2025 | Listed for sale | $249,900+45.3%$221/sqft |
Source: | ||
| 4/17/2020 | Sold | $172,000-3.9%$152/sqft |
Source: | ||
| 2/21/2020 | Pending sale | $179,000$158/sqft |
Source: North Star Realty #1646756 Report a problem | ||
Public tax history
| Year | Property taxes | Tax assessment |
|---|---|---|
| 2024 | $3,101 -0.2% | $61,500 |
| 2023 | $3,106 +25.8% | $61,500 +45.1% |
| 2022 | $2,470 -0.4% | $42,390 |
Find assessor info on the county website
Neighborhood: 45103
Nearby schools
GreatSchools rating
- 6/10Willowville Elementary SchoolGrades: PK-5Distance: 0.4 mi
- 5/10West Clermont Middle SchoolGrades: 6-8Distance: 2.6 mi
- 6/10West Clermont High SchoolGrades: 9-12Distance: 1.9 mi
Get a cash offer in 3 minutes
Find out how much your home could sell for in as little as 3 minutes with a no-obligation cash offer.
Estimated market value
$261,800


