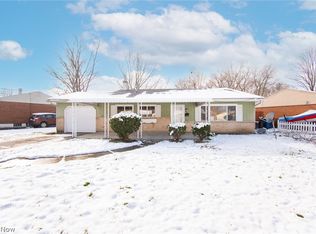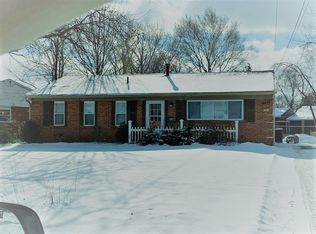Sold for $136,000
$136,000
4473 Burkey Rd, Austintown, OH 44515
3beds
1,410sqft
Single Family Residence
Built in 1960
8,668.44 Square Feet Lot
$148,200 Zestimate®
$96/sqft
$1,688 Estimated rent
Home value
$148,200
Estimated sales range
Not available
$1,688/mo
Zestimate® history
Loading...
Owner options
Explore your selling options
What's special
’Move right in to this 3 bedroom brick ranch home in the center of Austintown that features a beautiful fenced lot with two storage sheds. Freshly painted and ready to go. This 1410 sq.ft. home boasts 3 Large Bedrooms a Large Living Room, Pantry, Updated Bathroom, Spacious Covered Front Porch, Central Air, and Gas, Forced Air Heating. Walls and ceiling insulation was added this year to maximize utility efficiency. Location is walking distance to Austintown School’s Campus and local Restaurants and Shopping. All appliances are included: Washer, Dryer, Dish Washer and New Refrigerator. The kitchen, walk in Pantry, laundry area and dining area round out this move in ready home. Out back there are Two Out Buildings, for your yard and recreational equipment. The window enclosed Sun Room on the back of the house provides a nice retreat and is great for summer entertaining opening to a cement patio for your grill and an inviting Large Deck. New gutters and down spouts.
Zillow last checked: 8 hours ago
Listing updated: January 07, 2025 at 06:04am
Listing Provided by:
Sharon G Flask sgflask@gmail.com330-397-4880,
CENTURY 21 Lakeside Realty
Bought with:
Courtney Masterson, 2022007285
Howard Hanna
Source: MLS Now,MLS#: 4500391 Originating MLS: Youngstown Columbiana Association of REALTORS
Originating MLS: Youngstown Columbiana Association of REALTORS
Facts & features
Interior
Bedrooms & bathrooms
- Bedrooms: 3
- Bathrooms: 1
- Full bathrooms: 1
- Main level bathrooms: 1
- Main level bedrooms: 3
Primary bedroom
- Description: Flooring: Carpet
- Features: Window Treatments
- Level: First
- Dimensions: 11.00 x 22.00
Bedroom
- Description: Flooring: Carpet
- Features: Window Treatments
- Level: First
- Dimensions: 11.00 x 17.00
Bathroom
- Description: Flooring: Carpet
- Features: Window Treatments
- Level: First
- Dimensions: 14.00 x 8.00
Eat in kitchen
- Description: Flooring: Laminate
- Features: Window Treatments
- Level: First
- Dimensions: 13.00 x 12.00
Living room
- Description: Flooring: Luxury Vinyl Tile
- Features: Window Treatments
- Level: First
- Dimensions: 14.00 x 17.00
Other
- Description: Flooring: Carpet
- Level: First
- Dimensions: 12.00 x 16.00
Pantry
- Description: Flooring: Laminate
- Level: First
- Dimensions: 7.00 x 5.00
Heating
- Forced Air, Gas
Cooling
- Central Air, Wall Unit(s)
Appliances
- Included: Dryer, Dishwasher, Range, Refrigerator, Washer
Features
- Has basement: No
- Has fireplace: No
Interior area
- Total structure area: 1,410
- Total interior livable area: 1,410 sqft
- Finished area above ground: 1,410
Property
Parking
- Parking features: No Garage, Paved
Features
- Levels: One
- Stories: 1
- Patio & porch: Deck, Patio
- Fencing: Chain Link,Privacy
Lot
- Size: 8,668 sqft
- Dimensions: 62 x 140
Details
- Additional structures: Outbuilding, Shed(s)
- Parcel number: 481140017000
Construction
Type & style
- Home type: SingleFamily
- Architectural style: Ranch
- Property subtype: Single Family Residence
Materials
- Brick
- Foundation: Slab
- Roof: Asphalt,Fiberglass
Condition
- Year built: 1960
Utilities & green energy
- Sewer: Public Sewer
- Water: Public
Community & neighborhood
Location
- Region: Austintown
- Subdivision: Arlington
Other
Other facts
- Listing terms: Cash,Conventional,FHA,VA Loan
Price history
| Date | Event | Price |
|---|---|---|
| 1/3/2025 | Sold | $136,000+5.4%$96/sqft |
Source: | ||
| 12/6/2024 | Pending sale | $129,000$91/sqft |
Source: MLS Now #4500391 Report a problem | ||
| 10/28/2024 | Contingent | $129,000$91/sqft |
Source: MLS Now #4500391 Report a problem | ||
| 9/28/2024 | Listed for sale | $129,000-4.4%$91/sqft |
Source: | ||
| 9/19/2024 | Contingent | $135,000$96/sqft |
Source: | ||
Public tax history
| Year | Property taxes | Tax assessment |
|---|---|---|
| 2024 | $1,433 +1.8% | $30,980 |
| 2023 | $1,408 +45.4% | $30,980 +81.8% |
| 2022 | $968 -0.1% | $17,040 |
Find assessor info on the county website
Neighborhood: 44515
Nearby schools
GreatSchools rating
- NAAustintown Elementary SchoolGrades: PK-2Distance: 0.3 mi
- 7/10Austintown Middle SchoolGrades: 6-8Distance: 0.2 mi
- 5/10Fitch High SchoolGrades: 9-12Distance: 0.3 mi
Schools provided by the listing agent
- District: Austintown LSD - 5001
Source: MLS Now. This data may not be complete. We recommend contacting the local school district to confirm school assignments for this home.
Get pre-qualified for a loan
At Zillow Home Loans, we can pre-qualify you in as little as 5 minutes with no impact to your credit score.An equal housing lender. NMLS #10287.
Sell with ease on Zillow
Get a Zillow Showcase℠ listing at no additional cost and you could sell for —faster.
$148,200
2% more+$2,964
With Zillow Showcase(estimated)$151,164

