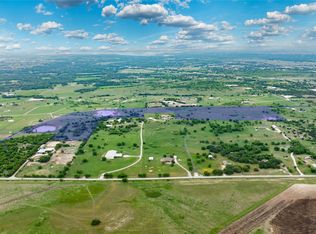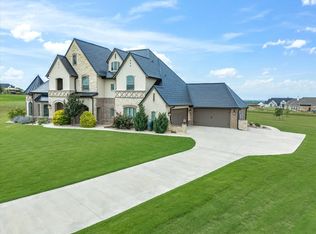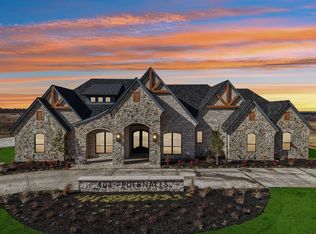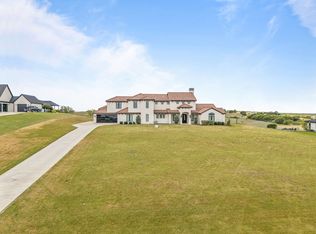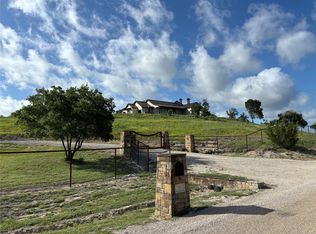Unparalleled Opportunity: 3-Acre Luxury Estate with Limitless Potential Near Future Bluejack Ranch Golf Course. Perched atop one of Aledo’s highest hilltops, this extraordinary 3-acre estate offers a rare combination of luxury, privacy, and boundless opportunity—with no HOA restrictions. Welcome to Fossil Rock Ranch, an elegant Mediterranean-inspired masterpiece thoughtfully designed for entertaining and refined living. Located just minutes from the future Bluejack Ranch Golf Course—a world-class development by Tiger Woods—this prime location is a once-in-a-lifetime opportunity for investors, developers, or avid golfers seeking a trophy property with income-generating potential. Imagine transforming this spectacular land into a luxury golf retreat, wellness resort, Airbnb compound, exclusive bed & breakfast, or a private multi-generational family estate. With rolling pastures, panoramic views, and 4 adjacent water wells, the possibilities are as expansive as the land itself. The custom-designed main residence is a true showpiece of craftsmanship and style, featuring white oak and brick flooring, custom doors and windows, a gourmet chef’s kitchen with professional-grade appliances, a built-in refrigerator, granite countertops, and a butcher block island. The grand living room boasts vaulted, beamed ceilings, twin drop-down chandeliers, and a stunning stone fireplace, creating the perfect space for entertaining. Step outside to a resort-style backyard with multiple patios, mature trees, an outdoor fireplace + a sparkling pool overlooking endless Texas skies. The Primary Suite offers a serene retreat with a spa-inspired bath, sauna, private outdoor shower, walk-through closet, and personal workout room. Additional highlights include a separate barn currently being transformed into a barndominium for future living quarters, offering unmatched flexibility for future development or personal vision. An Additional 97 acres are available!
Pending
$2,100,000
4473 Kelly Rd, Aledo, TX 76008
4beds
4,763sqft
Est.:
Single Family Residence
Built in 2011
3 Acres Lot
$-- Zestimate®
$441/sqft
$-- HOA
What's special
Sparkling poolPrivate outdoor showerElegant mediterranean-inspired masterpieceResort-style backyardPanoramic viewsMultiple patiosOutdoor fireplace
- 302 days |
- 133 |
- 5 |
Zillow last checked: 8 hours ago
Listing updated: January 09, 2026 at 09:12am
Listed by:
Michael Hershenberg 0668097 817-657-2470,
Real Broker, LLC 855-450-0442,
Brandon Hooley 0758444 940-210-1184,
Real Broker, LLC
Source: NTREIS,MLS#: 20899566
Facts & features
Interior
Bedrooms & bathrooms
- Bedrooms: 4
- Bathrooms: 5
- Full bathrooms: 3
- 1/2 bathrooms: 2
Primary bedroom
- Features: Built-in Features, Closet Cabinetry, Ceiling Fan(s), Dual Sinks, Double Vanity, En Suite Bathroom, Fireplace, Garden Tub/Roman Tub, Linen Closet, Sitting Area in Primary
- Level: First
- Dimensions: 22 x 16
Bedroom
- Features: Ceiling Fan(s), Walk-In Closet(s)
- Level: Second
- Dimensions: 12 x 11
Bedroom
- Features: Ceiling Fan(s), Walk-In Closet(s)
- Level: Second
- Dimensions: 13 x 12
Bedroom
- Features: Ceiling Fan(s), Walk-In Closet(s)
- Level: Second
- Dimensions: 13 x 12
Breakfast room nook
- Features: Built-in Features
- Level: First
- Dimensions: 13 x 12
Dining room
- Level: First
- Dimensions: 13 x 13
Exercise room
- Features: Built-in Features, Ceiling Fan(s)
- Level: First
- Dimensions: 14 x 11
Other
- Features: Closet Cabinetry, Garden Tub/Roman Tub, Separate Shower
- Level: First
- Dimensions: 17 x 13
Kitchen
- Features: Built-in Features, Eat-in Kitchen, Kitchen Island, Pot Filler, Stone Counters, Walk-In Pantry
- Level: First
- Dimensions: 18 x 16
Living room
- Features: Built-in Features, Fireplace
- Level: First
- Dimensions: 22 x 20
Mud room
- Features: Built-in Features
- Level: First
- Dimensions: 12 x 8
Utility room
- Features: Built-in Features, Utility Room, Utility Sink
- Level: First
- Dimensions: 9 x 7
Other
- Features: Built-in Features
- Level: First
- Dimensions: 6 x 4
Heating
- Central, Electric, Fireplace(s)
Cooling
- Central Air, Ceiling Fan(s)
Appliances
- Included: Some Gas Appliances, Built-In Refrigerator, Convection Oven, Double Oven, Dishwasher, Gas Cooktop, Disposal, Gas Oven, Gas Range, Microwave, Plumbed For Gas, Range, Refrigerator, Some Commercial Grade, Vented Exhaust Fan, Warming Drawer
- Laundry: Washer Hookup, Electric Dryer Hookup, Laundry in Utility Room
Features
- Wet Bar, Built-in Features, Chandelier, Decorative/Designer Lighting Fixtures, Double Vanity, Eat-in Kitchen, Granite Counters, High Speed Internet, Kitchen Island, Open Floorplan, Pantry, Cable TV, Vaulted Ceiling(s), Natural Woodwork, Walk-In Closet(s), Wired for Sound
- Flooring: Brick, Carpet, Hardwood, Marble, Stone, Tile, Travertine, Wood
- Has basement: No
- Number of fireplaces: 3
- Fireplace features: Decorative, Gas, Gas Log, Gas Starter, Living Room, Masonry, Primary Bedroom, Outside, Stone, Wood Burning
Interior area
- Total interior livable area: 4,763 sqft
Video & virtual tour
Property
Parking
- Total spaces: 6
- Parking features: Additional Parking, Circular Driveway, Concrete, Covered, Carport, Direct Access, Door-Single, Driveway, Enclosed, Garage, Garage Door Opener, Inside Entrance, Kitchen Level, Lighted, Private, Garage Faces Side, Side By Side, Storage, Boat, RV Access/Parking
- Attached garage spaces: 3
- Carport spaces: 3
- Covered spaces: 6
- Has uncovered spaces: Yes
Features
- Levels: Two
- Stories: 2
- Patio & porch: Rear Porch, Front Porch, Patio, Covered
- Exterior features: Fire Pit, Lighting, Outdoor Grill, Rain Gutters, Storage
- Has private pool: Yes
- Pool features: Gunite, In Ground, Outdoor Pool, Pool, Private, Pool Sweep, Pool/Spa Combo, Water Feature
- Fencing: Barbed Wire,Gate,Pipe,Wire
Lot
- Size: 3 Acres
- Features: Acreage, Back Yard, Lawn, Landscaped, Pasture, Pond on Lot, Rolling Slope, Many Trees, Sprinkler System, Few Trees
- Topography: Hill
- Residential vegetation: Grassed
Details
- Additional structures: Bunkhouse, Guest House, Gazebo, Shed(s), Workshop, Barn(s), Stable(s)
- Parcel number: R000049400
- Horses can be raised: Yes
- Horse amenities: Stock Pen(s)
Construction
Type & style
- Home type: SingleFamily
- Architectural style: Mediterranean,Detached
- Property subtype: Single Family Residence
Materials
- Brick
- Foundation: Slab
- Roof: Slate,Tile
Condition
- Year built: 2011
Utilities & green energy
- Sewer: Aerobic Septic, Septic Tank
- Water: Well
- Utilities for property: Electricity Available, Electricity Connected, Natural Gas Available, Phone Available, Septic Available, Water Available, Cable Available
Green energy
- Energy efficient items: Appliances, Thermostat
Community & HOA
Community
- Security: Prewired, Security System, Smoke Detector(s), Security Lights
- Subdivision: None
HOA
- Has HOA: No
Location
- Region: Aledo
Financial & listing details
- Price per square foot: $441/sqft
- Tax assessed value: $1,271,240
- Annual tax amount: $22,883
- Date on market: 4/17/2025
- Cumulative days on market: 295 days
- Listing terms: Cash,Conventional
- Electric utility on property: Yes
- Road surface type: Asphalt
Estimated market value
Not available
Estimated sales range
Not available
$7,967/mo
Price history
Price history
| Date | Event | Price |
|---|---|---|
| 1/9/2026 | Pending sale | $2,100,000$441/sqft |
Source: NTREIS #20899566 Report a problem | ||
| 1/5/2026 | Contingent | $2,100,000$441/sqft |
Source: NTREIS #20899566 Report a problem | ||
| 1/5/2026 | Pending sale | $2,100,000$441/sqft |
Source: NTREIS #20899566 Report a problem | ||
| 1/2/2026 | Contingent | $2,100,000$441/sqft |
Source: NTREIS #20899566 Report a problem | ||
| 12/12/2025 | Listed for sale | $2,100,000$441/sqft |
Source: NTREIS #20899566 Report a problem | ||
Public tax history
Public tax history
| Year | Property taxes | Tax assessment |
|---|---|---|
| 2024 | $22,883 +0.5% | $1,271,240 |
| 2023 | $22,768 +54.1% | $1,271,240 +72.8% |
| 2022 | $14,771 +1.6% | $735,690 |
Find assessor info on the county website
BuyAbility℠ payment
Est. payment
$13,757/mo
Principal & interest
$10467
Property taxes
$2555
Home insurance
$735
Climate risks
Neighborhood: 76008
Nearby schools
GreatSchools rating
- 9/10Vandagriff Elementary SchoolGrades: K-5Distance: 5.2 mi
- 7/10Don R Daniel Ninth Grade CampusGrades: 8-9Distance: 7.3 mi
- 9/10Aledo High SchoolGrades: 9-12Distance: 7.4 mi
Schools provided by the listing agent
- Elementary: Vandagriff
- Middle: Aledo
- High: Aledo
- District: Aledo ISD
Source: NTREIS. This data may not be complete. We recommend contacting the local school district to confirm school assignments for this home.
- Loading
