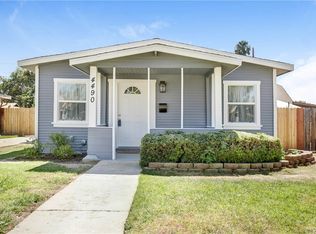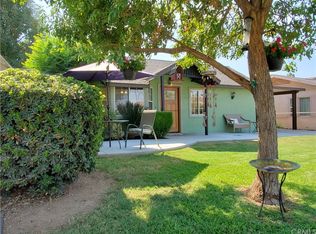Bryan Auer DRE #01855451 951-837-5125,
eXp Realty of California, Inc.,
Jerry Newey DRE #01276217 951-370-4894,
eXp Realty of California, Inc.
4474 Highland Pl, Riverside, CA 92506
Home value
$574,200
$545,000 - $603,000
$2,945/mo
Loading...
Owner options
Explore your selling options
What's special
Zillow last checked: 8 hours ago
Listing updated: July 02, 2024 at 04:45pm
Bryan Auer DRE #01855451 951-837-5125,
eXp Realty of California, Inc.,
Jerry Newey DRE #01276217 951-370-4894,
eXp Realty of California, Inc.
Bryan Auer, DRE #01855451
eXp Realty of California, Inc.
Facts & features
Interior
Bedrooms & bathrooms
- Bedrooms: 3
- Bathrooms: 1
- Full bathrooms: 1
- Main level bathrooms: 1
- Main level bedrooms: 3
Bedroom
- Features: All Bedrooms Down
Heating
- Central
Cooling
- Wall/Window Unit(s)
Appliances
- Included: Gas Oven
- Laundry: Gas Dryer Hookup, Laundry Room
Features
- All Bedrooms Down
- Has fireplace: No
- Fireplace features: None
- Common walls with other units/homes: No Common Walls
Interior area
- Total interior livable area: 1,210 sqft
Property
Features
- Levels: One
- Stories: 1
- Entry location: front
- Pool features: None
- Has view: Yes
- View description: None
Lot
- Size: 6,534 sqft
- Features: 0-1 Unit/Acre
Details
- Parcel number: 217232003
- On leased land: Yes
- Lease amount: $0
- Zoning: R1065
- Special conditions: Standard
Construction
Type & style
- Home type: SingleFamily
- Property subtype: Single Family Residence
Condition
- New construction: No
- Year built: 1918
Utilities & green energy
- Sewer: Public Sewer
- Water: Public
Community & neighborhood
Community
- Community features: Biking, Dog Park, Golf, Hiking, Sidewalks
Location
- Region: Riverside
Other
Other facts
- Listing terms: Cash,Conventional,FHA 203(k)
Price history
| Date | Event | Price |
|---|---|---|
| 7/2/2024 | Sold | $440,000-11.8%$364/sqft |
Source: | ||
| 5/13/2024 | Pending sale | $499,000$412/sqft |
Source: | ||
| 5/6/2024 | Listed for sale | $499,000$412/sqft |
Source: | ||
Public tax history
| Year | Property taxes | Tax assessment |
|---|---|---|
| 2025 | $5,004 -17.9% | $445,000 -19.2% |
| 2024 | $6,093 +1234.1% | $550,799 +1206.4% |
| 2023 | $457 +2% | $42,163 +2% |
Find assessor info on the county website
Neighborhood: Wood Streets
Nearby schools
GreatSchools rating
- 8/10Magnolia Elementary SchoolGrades: K-6Distance: 0.6 mi
- 5/10Central Middle SchoolGrades: 7-8Distance: 0.5 mi
- 7/10Polytechnic High SchoolGrades: 9-12Distance: 2 mi
Schools provided by the listing agent
- High: Polytechnic
Source: CRMLS. This data may not be complete. We recommend contacting the local school district to confirm school assignments for this home.
Get a cash offer in 3 minutes
Find out how much your home could sell for in as little as 3 minutes with a no-obligation cash offer.
$574,200
Get a cash offer in 3 minutes
Find out how much your home could sell for in as little as 3 minutes with a no-obligation cash offer.
$574,200

