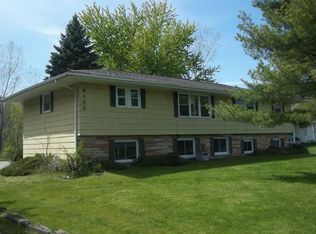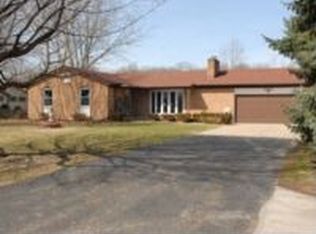Sold for $265,000
$265,000
4474 S Crawford Rd, Mount Pleasant, MI 48858
3beds
1,620sqft
Single Family Residence
Built in 2005
0.54 Acres Lot
$281,700 Zestimate®
$164/sqft
$1,458 Estimated rent
Home value
$281,700
$259,000 - $304,000
$1,458/mo
Zestimate® history
Loading...
Owner options
Explore your selling options
What's special
Well Maintained 3 bedr, 2 full bath home on a full basement. Some walls in basement are up and ready to be finished for an extra bedroom or whatever you choose! Home is situated on just over 1/2 acre just outside the city limits. CMU, Shopping and many other attractions within a mile or two. Open concept floor plan with spacious bedrooms. Master Bedroom has a large full bath with a relaxing jetted tub and walk in closet. Home has had many updates which include new flooring thru out most of the main level, newer sump pump, New Furnace in 2025, New Leaf filter system in 2025, newer 10x10 Shed, New Refrigerator & Dishwasher, Newer Alarm system. This one won't last long!
Zillow last checked: 8 hours ago
Listing updated: July 30, 2025 at 09:03am
Listed by:
Carol Farnan 989-621-0733,
FIRST CHOICE REALTY 989-953-4663
Bought with:
Non Member Office
NON-MLS MEMBER OFFICE
Source: NGLRMLS,MLS#: 1933435
Facts & features
Interior
Bedrooms & bathrooms
- Bedrooms: 3
- Bathrooms: 2
- Full bathrooms: 2
- Main level bathrooms: 2
- Main level bedrooms: 3
Primary bedroom
- Level: Main
- Area: 186.3
- Dimensions: 13.8 x 13.5
Bedroom 2
- Level: Main
- Area: 134.56
- Dimensions: 11.6 x 11.6
Bedroom 3
- Level: Main
- Area: 128.4
- Dimensions: 12 x 10.7
Primary bathroom
- Features: Shared
Dining room
- Level: Main
- Area: 154
- Dimensions: 14 x 11
Kitchen
- Level: Main
- Area: 175.2
- Dimensions: 14.6 x 12
Living room
- Level: Main
- Area: 323.4
- Dimensions: 21 x 15.4
Heating
- Forced Air, Natural Gas, Fireplace(s)
Cooling
- Central Air
Appliances
- Included: Refrigerator, Oven/Range, Dishwasher, Microwave, Water Softener Owned, Washer, Dryer
- Laundry: Main Level
Features
- Walk-In Closet(s), Pantry, Ceiling Fan(s), Cable TV, High Speed Internet, WiFi
- Flooring: Laminate, Carpet
- Basement: Full,Unfinished
- Has fireplace: Yes
- Fireplace features: Gas
Interior area
- Total structure area: 1,620
- Total interior livable area: 1,620 sqft
- Finished area above ground: 1,620
- Finished area below ground: 0
Property
Parking
- Total spaces: 2
- Parking features: Detached, Garage Door Opener, Paved, Concrete Floors, Asphalt
- Garage spaces: 2
- Has uncovered spaces: Yes
Accessibility
- Accessibility features: Covered Entrance
Features
- Levels: One
- Stories: 1
- Patio & porch: Deck, Covered
- Exterior features: Sidewalk, Rain Gutters
- Has spa: Yes
- Spa features: Bath
- Waterfront features: None
Lot
- Size: 0.54 Acres
- Dimensions: 100 x 200
- Features: Cleared, Sloped, Metes and Bounds
Details
- Additional structures: Shed(s)
- Parcel number: 140282000601
- Zoning description: Residential
Construction
Type & style
- Home type: SingleFamily
- Architectural style: Ranch
- Property subtype: Single Family Residence
Materials
- Frame, Vinyl Siding
- Foundation: Block
- Roof: Asphalt
Condition
- New construction: No
- Year built: 2005
Utilities & green energy
- Sewer: Public Sewer
- Water: Private
Green energy
- Energy efficient items: Not Applicable
- Water conservation: Not Applicable
Community & neighborhood
Community
- Community features: None
Location
- Region: Mount Pleasant
- Subdivision: -
HOA & financial
HOA
- Services included: None
Other
Other facts
- Listing agreement: Exclusive Right Sell
- Price range: $265K - $265K
- Listing terms: Conventional,Cash,FHA,VA Loan
- Ownership type: Private Owner
- Road surface type: Asphalt
Price history
| Date | Event | Price |
|---|---|---|
| 7/30/2025 | Sold | $265,000-3.6%$164/sqft |
Source: | ||
| 6/3/2025 | Price change | $274,900-1.8%$170/sqft |
Source: | ||
| 5/8/2025 | Listed for sale | $279,900+51.3%$173/sqft |
Source: | ||
| 7/8/2020 | Sold | $185,000-2.1%$114/sqft |
Source: EXIT Realty solds #-9107088931688531925 Report a problem | ||
| 6/5/2020 | Listed for sale | $189,000+11.2%$117/sqft |
Source: WEICHERT, REALTORS BROADWAY REALTY #1875475 Report a problem | ||
Public tax history
| Year | Property taxes | Tax assessment |
|---|---|---|
| 2025 | -- | $132,800 +16.6% |
| 2024 | $2,286 | $113,900 +37.6% |
| 2023 | -- | $82,800 +10.3% |
Find assessor info on the county website
Neighborhood: 48858
Nearby schools
GreatSchools rating
- NAVowles SchoolGrades: PK-2Distance: 0.7 mi
- 6/10Mt Pleasant Middle SchoolGrades: 6-8Distance: 1.8 mi
- 9/10Mt. Pleasant Senior High SchoolGrades: 9-12Distance: 1.7 mi
Schools provided by the listing agent
- District: Mount Pleasant City School District
Source: NGLRMLS. This data may not be complete. We recommend contacting the local school district to confirm school assignments for this home.
Get pre-qualified for a loan
At Zillow Home Loans, we can pre-qualify you in as little as 5 minutes with no impact to your credit score.An equal housing lender. NMLS #10287.

