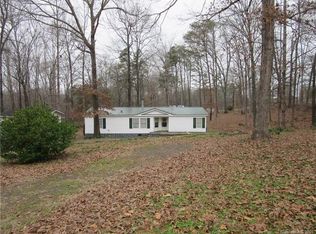Closed
$287,000
44743 Fish Camp Rd, New London, NC 28127
3beds
1,362sqft
Single Family Residence
Built in 1968
2 Acres Lot
$283,700 Zestimate®
$211/sqft
$1,642 Estimated rent
Home value
$283,700
$233,000 - $343,000
$1,642/mo
Zestimate® history
Loading...
Owner options
Explore your selling options
What's special
Seller willing to offer $5,000 in seller paid closing cost with acceptable offer. I Don't miss out on this charming 3-bedroom, 2.5-bath ranch home on 2 acres located in the sought-after North Stanly district. Enjoy the spacious 20x30 garage/shop with lean-tos. The garage/shop is perfect for all of your hobbies, extra storage, or parking. The sellers currently have one of the lean-tos set up as a peaceful patio for grilling and relaxing after work in the evenings or weekends. The lot is mostly cleared with the back portion being wooded. The side yard is fenced and would be a great play area for kids or place for pets to get outside. Located on a quiet road offering a peaceful country setting, yet conveniently close to shopping and ammenities. Schedule your showing for this lovely home today!
Zillow last checked: 8 hours ago
Listing updated: May 13, 2025 at 03:36pm
Listing Provided by:
Shandy Huneycutt shandy.safrit@gmail.com,
Lantern Realty & Development, LLC
Bought with:
Non Member
Canopy Administration
Source: Canopy MLS as distributed by MLS GRID,MLS#: 4210623
Facts & features
Interior
Bedrooms & bathrooms
- Bedrooms: 3
- Bathrooms: 3
- Full bathrooms: 2
- 1/2 bathrooms: 1
- Main level bedrooms: 3
Primary bedroom
- Level: Main
Bedroom s
- Level: Main
Bedroom s
- Level: Main
Bathroom full
- Level: Main
Bathroom full
- Level: Main
Bathroom half
- Level: Main
Dining area
- Level: Main
Kitchen
- Level: Main
Living room
- Level: Main
Heating
- Electric, Forced Air
Cooling
- Central Air
Appliances
- Included: Dishwasher, Electric Range, Electric Water Heater
- Laundry: Laundry Closet
Features
- Flooring: Carpet, Laminate
- Has basement: No
Interior area
- Total structure area: 1,362
- Total interior livable area: 1,362 sqft
- Finished area above ground: 1,362
- Finished area below ground: 0
Property
Parking
- Total spaces: 2
- Parking features: Circular Driveway, Driveway, Detached Garage
- Garage spaces: 2
- Has uncovered spaces: Yes
Features
- Levels: One
- Stories: 1
- Fencing: Partial
Lot
- Size: 2 Acres
Details
- Additional structures: Workshop
- Parcel number: 664202550610
- Zoning: res
- Special conditions: Standard
Construction
Type & style
- Home type: SingleFamily
- Architectural style: Ranch
- Property subtype: Single Family Residence
Materials
- Brick Partial, Vinyl
- Foundation: Crawl Space
- Roof: Metal
Condition
- New construction: No
- Year built: 1968
Utilities & green energy
- Sewer: Septic Installed
- Water: County Water
Community & neighborhood
Location
- Region: New London
- Subdivision: none
Other
Other facts
- Listing terms: Cash,Conventional,FHA,USDA Loan,VA Loan
- Road surface type: Gravel, Paved
Price history
| Date | Event | Price |
|---|---|---|
| 5/13/2025 | Sold | $287,000+0.7%$211/sqft |
Source: | ||
| 4/8/2025 | Pending sale | $285,000$209/sqft |
Source: | ||
| 4/1/2025 | Price change | $285,000-1.7%$209/sqft |
Source: | ||
| 3/15/2025 | Price change | $290,000-3.3%$213/sqft |
Source: | ||
| 2/14/2025 | Price change | $299,999-3.2%$220/sqft |
Source: | ||
Public tax history
| Year | Property taxes | Tax assessment |
|---|---|---|
| 2025 | $1,095 +11.8% | $187,255 +30.9% |
| 2024 | $980 | $143,046 |
| 2023 | $980 -9% | $143,046 |
Find assessor info on the county website
Neighborhood: 28127
Nearby schools
GreatSchools rating
- 7/10Richfield Elementary SchoolGrades: K-5Distance: 3.6 mi
- 2/10North Stanly MiddleGrades: 6-8Distance: 4.3 mi
- 3/10North Stanly High SchoolGrades: 9-12Distance: 2.6 mi
Schools provided by the listing agent
- Elementary: Richfield
- Middle: North Stanly
- High: North Stanly
Source: Canopy MLS as distributed by MLS GRID. This data may not be complete. We recommend contacting the local school district to confirm school assignments for this home.
Get pre-qualified for a loan
At Zillow Home Loans, we can pre-qualify you in as little as 5 minutes with no impact to your credit score.An equal housing lender. NMLS #10287.
