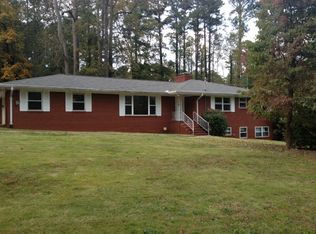Breathtakingly beautiful open floor plan encompasses four spacious bedrooms. The Master bedroom has a fireplace, try ceilings and a dual walk in closets and a masterfully gorgeous en-suite bathroom. You will love the flow of this spacious home, perfect for entertaining. Mother in law suite, on the second floor with private stairwell, and full bath! Another fireplace on in the family room, large window allow for loads of natural sunlight. Fully loaded kitchen with dark wood cabinets and a walk-in pantry. Playground in the backyard. Don't miss out...!
This property is off market, which means it's not currently listed for sale or rent on Zillow. This may be different from what's available on other websites or public sources.
