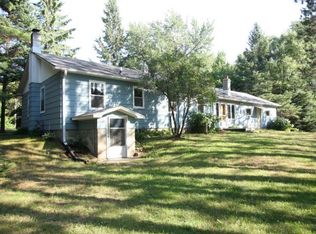Sold for $321,000 on 10/15/25
$321,000
4475 Highway 17, Rhinelander, WI 54501
3beds
1,920sqft
Single Family Residence
Built in ----
1.9 Acres Lot
$324,300 Zestimate®
$167/sqft
$1,862 Estimated rent
Home value
$324,300
Estimated sales range
Not available
$1,862/mo
Zestimate® history
Loading...
Owner options
Explore your selling options
What's special
Private Setting! Something for him & something for her! This 3+ bedroom 2 bath home is situated on just under 2 acres just North of Rhinelander, within minutes of the City. Beautiful kitchen with granite countertops, custom cabinetry, stainless appliances, breakfast counter plus a dining area. Ceilings are wood covered for the Northwoods touch. Main level features 2 bedrooms and a beautiful tiled shower, jetted bathtub, open concept living room with patio doors and sunlit rooms. The lower level features another bedroom, full bath, large family room with new LVP flooring, additional bedroom/office and utility area. This home has a large extended deck area overlooking your private yard, garden area, raspberry bushes and flowering fruit trees. Newer furnace, AC & a drilled well installed in 2021. There is a 2400 sq. ft. detached heated garage, workshop with a 50 AMP outlet, bay with a hoist and tons of storage for the toys. Affordable and move in ready!
Zillow last checked: 8 hours ago
Listing updated: October 15, 2025 at 01:47pm
Listed by:
KATHY DOLCH 715-499-3111,
PINE POINT REALTY
Bought with:
TEAM BIEGEL, 114076 - 94
RE/MAX PROPERTY PROS
Source: GNMLS,MLS#: 212285
Facts & features
Interior
Bedrooms & bathrooms
- Bedrooms: 3
- Bathrooms: 2
- Full bathrooms: 2
Bedroom
- Level: First
- Dimensions: 11x9'6
Bedroom
- Level: Basement
- Dimensions: 13x10'6
Bedroom
- Level: First
- Dimensions: 13x11
Bathroom
- Level: Basement
Bathroom
- Level: First
Family room
- Level: Basement
- Dimensions: 13x19
Kitchen
- Level: First
- Dimensions: 14x15'6
Living room
- Level: First
- Dimensions: 14x18
Office
- Level: Basement
- Dimensions: 9x9'6
Heating
- Forced Air, Natural Gas
Cooling
- Central Air
Appliances
- Included: Dishwasher, Gas Water Heater, Range, Refrigerator
- Laundry: Washer Hookup, In Basement
Features
- Main Level Primary, Pantry
- Flooring: Tile, Vinyl, Wood
- Basement: Daylight,Exterior Entry,Egress Windows,Full,Finished,Interior Entry,Walk-Out Access
- Has fireplace: No
- Fireplace features: None
Interior area
- Total structure area: 1,920
- Total interior livable area: 1,920 sqft
- Finished area above ground: 1,008
- Finished area below ground: 912
Property
Parking
- Total spaces: 4
- Parking features: Additional Parking, Detached, Four Car Garage, Four or more Spaces, Garage, Heated Garage, Storage, Driveway
- Has garage: Yes
- Has uncovered spaces: Yes
Features
- Patio & porch: Deck, Open
- Exterior features: Garden, Gravel Driveway
- Frontage length: 0,0
Lot
- Size: 1.90 Acres
- Features: Open Space, Private, Rural Lot, Secluded, Wooded, Retaining Wall
Details
- Parcel number: 0280104790007
- Zoning description: Recreational
Construction
Type & style
- Home type: SingleFamily
- Architectural style: Raised Ranch
- Property subtype: Single Family Residence
Materials
- Frame, Wood Siding
- Foundation: Poured
- Roof: Composition,Shingle
Utilities & green energy
- Electric: Circuit Breakers
- Sewer: County Septic Maintenance Program - Yes, Conventional Sewer
- Water: Drilled Well
Community & neighborhood
Community
- Community features: Shopping
Location
- Region: Rhinelander
Other
Other facts
- Ownership: Fee Simple
Price history
| Date | Event | Price |
|---|---|---|
| 10/15/2025 | Sold | $321,000-8.3%$167/sqft |
Source: | ||
| 8/22/2025 | Contingent | $350,000$182/sqft |
Source: | ||
| 8/4/2025 | Price change | $350,000-3.4%$182/sqft |
Source: | ||
| 6/27/2025 | Price change | $362,500-3.3%$189/sqft |
Source: | ||
| 5/29/2025 | Listed for sale | $375,000$195/sqft |
Source: | ||
Public tax history
| Year | Property taxes | Tax assessment |
|---|---|---|
| 2024 | $2,298 +5.6% | $175,500 |
| 2023 | $2,177 +5.9% | $175,500 |
| 2022 | $2,056 +14% | $175,500 +64.5% |
Find assessor info on the county website
Neighborhood: 54501
Nearby schools
GreatSchools rating
- 5/10Central Elementary SchoolGrades: PK-5Distance: 3.1 mi
- 5/10James Williams Middle SchoolGrades: 6-8Distance: 2.5 mi
- 6/10Rhinelander High SchoolGrades: 9-12Distance: 2.6 mi
Schools provided by the listing agent
- Middle: ON J. Williams
- High: ON Rhinelander
Source: GNMLS. This data may not be complete. We recommend contacting the local school district to confirm school assignments for this home.

Get pre-qualified for a loan
At Zillow Home Loans, we can pre-qualify you in as little as 5 minutes with no impact to your credit score.An equal housing lender. NMLS #10287.
