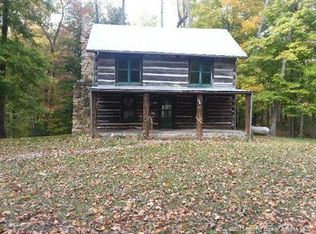Sold for $450,000
$450,000
4475 Losson Road NE, Palmyra, IN 47164
3beds
2,527sqft
Single Family Residence
Built in 2006
3.46 Acres Lot
$450,100 Zestimate®
$178/sqft
$2,252 Estimated rent
Home value
$450,100
Estimated sales range
Not available
$2,252/mo
Zestimate® history
Loading...
Owner options
Explore your selling options
What's special
Offering 2,527 square feet of comfortable living space, this home is set on a beautifully landscaped lot with mature trees that provide both natural privacy and a serene setting. Car enthusiasts and hobbyists will appreciate the impressive parking options: a detached 24x24 garage plus an attached 3-car garage, with the third bay featuring reinforced concrete ready for a car lift. The garage also has a hot tub, only 9 months old, that stays. Inside, vaulted ceilings highlight the spacious living room, centered around an attractive electric fireplace. The updated kitchen is complete with new countertops, new cabinetry, and a convenient breakfast bar. A bright dining area opens to the rear deck, while the second bedroom also offers deck access for effortless outdoor enjoyment. Outdoor living is a true highlight, a covered front porch, rear deck, & patio overlooking the large yard. A new sidewalk and thoughtfully designed landscaping add to the home’s welcoming curb appeal. The walkout basement expands the living space with a large family room, half bath, exercise room, office area, and bar with sink and refrigerator. There’s also potential to create additional bedrooms. There's a main floor laundry room with a utility sink. There's also a 1200 sq ft barn on the back of the property. Recent updates reflect excellent maintenance: septic pumped (2024), septic grinder pump replaced (2024), new water heater (2023), and furnace with heat pump (2018). Sq ft & rm sz approx.
Zillow last checked: 8 hours ago
Listing updated: November 03, 2025 at 07:12am
Listed by:
Robin Bays,
Schuler Bauer Real Estate Services ERA Powered
Bought with:
Trent Rufing, RB14039684
Kentuckiana Pro Realty, LLC
Source: SIRA,MLS#: 2025010747 Originating MLS: Southern Indiana REALTORS Association
Originating MLS: Southern Indiana REALTORS Association
Facts & features
Interior
Bedrooms & bathrooms
- Bedrooms: 3
- Bathrooms: 3
- Full bathrooms: 2
- 1/2 bathrooms: 1
Primary bedroom
- Description: Flooring: Carpet
- Level: First
- Dimensions: 14 x 15.6
Bedroom
- Description: Flooring: Carpet
- Level: First
- Dimensions: 9.5 x 12.8
Dining room
- Description: Flooring: Luxury Vinyl Plank
- Level: First
- Dimensions: 8.5 x 11
Family room
- Description: Flooring: Carpet
- Level: Lower
- Dimensions: 14 x 21
Other
- Description: Flooring: Luxury Vinyl Plank
- Level: First
- Dimensions: 4.6 x 8.6
Half bath
- Description: Flooring: Vinyl
- Level: Lower
- Dimensions: 5.9 x 5.9
Kitchen
- Description: Flooring: Luxury Vinyl Plank
- Level: First
- Dimensions: 11 x 14
Living room
- Description: Flooring: Wood
- Level: First
- Dimensions: 19.5 x 16.5
Office
- Description: could be 4th bedroom,Flooring: Other
- Level: Lower
- Dimensions: 10.8 x 14.3
Other
- Description: Laundry,Flooring: Luxury Vinyl Plank
- Level: First
- Dimensions: 6.5 x 8
Other
- Description: currently exercise room,Flooring: Luxury Vinyl Plank
- Level: Lower
- Dimensions: 12.5 x 14.2
Heating
- Heat Pump
Cooling
- Central Air
Appliances
- Included: Dryer, Dishwasher, Microwave, Oven, Range, Refrigerator, Washer
- Laundry: Main Level, Laundry Room
Features
- Breakfast Bar, Ceiling Fan(s), Eat-in Kitchen, Home Office, Bath in Primary Bedroom, Main Level Primary, Mud Room, Pantry, Split Bedrooms, Storage, Utility Room, Vaulted Ceiling(s)
- Windows: Thermal Windows
- Basement: Full,Finished,Walk-Out Access
- Number of fireplaces: 1
- Fireplace features: Electric
Interior area
- Total structure area: 2,527
- Total interior livable area: 2,527 sqft
- Finished area above ground: 1,408
- Finished area below ground: 1,119
Property
Parking
- Total spaces: 4
- Parking features: Attached, Detached, Garage Faces Front, Garage, Off Street, Garage Door Opener
- Attached garage spaces: 4
- Details: Off Street
Features
- Levels: One
- Stories: 1
- Patio & porch: Covered, Deck, Patio, Porch
- Exterior features: Deck, Hot Tub/Spa, Landscaping, Porch, Patio
- Has spa: Yes
- Has view: Yes
- View description: Park/Greenbelt, Panoramic, Scenic
Lot
- Size: 3.46 Acres
- Features: Split Possible
Details
- Additional structures: Barn(s), Garage(s), Pole Barn
- Parcel number: 310323300006000013
- Zoning: Residential,Agri/ Residen
- Zoning description: Residential,Agri/ Residential
Construction
Type & style
- Home type: SingleFamily
- Architectural style: One Story
- Property subtype: Single Family Residence
Materials
- Frame, Vinyl Siding
- Foundation: Poured
- Roof: Shingle
Condition
- Resale
- New construction: No
- Year built: 2006
Utilities & green energy
- Sewer: Septic Tank
- Water: Connected, Public
Community & neighborhood
Location
- Region: Palmyra
Other
Other facts
- Listing terms: Conventional,FHA,USDA Loan,VA Loan
- Road surface type: Paved
Price history
| Date | Event | Price |
|---|---|---|
| 10/31/2025 | Sold | $450,000-3.2%$178/sqft |
Source: | ||
| 8/31/2025 | Listed for sale | $465,000+40.9%$184/sqft |
Source: | ||
| 6/23/2022 | Sold | $330,000+69.2%$131/sqft |
Source: | ||
| 8/23/2018 | Sold | $195,000-2.5%$77/sqft |
Source: | ||
| 7/10/2018 | Price change | $200,000-7%$79/sqft |
Source: Schuler Bauer Real Estate ERA Powered #201809562 Report a problem | ||
Public tax history
| Year | Property taxes | Tax assessment |
|---|---|---|
| 2024 | $2,198 +15.4% | $342,800 +7.8% |
| 2023 | $1,905 +13.8% | $318,000 +20% |
| 2022 | $1,675 +8.1% | $264,900 +13.3% |
Find assessor info on the county website
Neighborhood: 47164
Nearby schools
GreatSchools rating
- 8/10Morgan Elementary SchoolGrades: PK-5Distance: 3.6 mi
- 10/10North Harrison Middle SchoolGrades: 6-8Distance: 8.3 mi
- 7/10North Harrison High SchoolGrades: 9-12Distance: 8.2 mi

Get pre-qualified for a loan
At Zillow Home Loans, we can pre-qualify you in as little as 5 minutes with no impact to your credit score.An equal housing lender. NMLS #10287.
