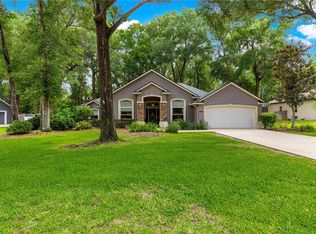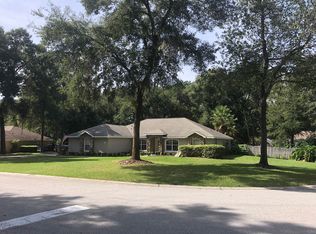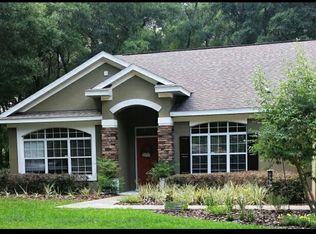Sold for $475,000
$475,000
4475 SE 48th Place Rd, Ocala, FL 34480
3beds
2,449sqft
Single Family Residence
Built in 2002
0.54 Acres Lot
$469,900 Zestimate®
$194/sqft
$2,526 Estimated rent
Home value
$469,900
$423,000 - $522,000
$2,526/mo
Zestimate® history
Loading...
Owner options
Explore your selling options
What's special
Luxurious Pool Home in Dalton Woods Nestled in the prestigious Dalton Woods neighborhood, this stunning 3-bedroom, 2-bathroom home is the ultimate blend of elegance, comfort, and tranquility. Set on a beautifully manicured half-acre lot, this 2,449 sq. ft. custom-built residence, crafted in 2002, is the only home currently available in this highly sought-after enclave. From the moment you arrive, the property’s curb appeal captivates, with mature trees and meticulous landscaping offering a serene welcome. Inside, the thoughtfully designed layout boasts spacious formal living and dining areas filled with natural light, creating an inviting atmosphere for both entertaining and everyday living. The recently updated kitchen showcases modern sophistication with top-tier finishes and upgrades, seamlessly leading to the heart of the home: an open family room and casual dining area, perfect for creating cherished memories. Key features include: New Roof (2022): Ensuring peace of mind and lasting value. Saltwater Pool & Lanai: A private outdoor oasis for relaxation and entertaining. Three-Car Garage & Additional Storage: Perfect for RVs, boats, or recreational vehicles. Wood-Fenced Yard: Enhancing privacy and security. Upgraded Screens & Impeccable Maintenance: Move-in ready, with every detail thoughtfully attended to. Dalton Woods is renowned for its exclusivity and serene surroundings, and homes here rarely remain on the market for long. This property offers a unique opportunity to enjoy both luxurious living and unbeatable convenience in one of the area’s most coveted neighborhoods. Don’t miss your chance to own this exceptional home. Schedule your private showing today and experience the timeless elegance and unmatched lifestyle Dalton Woods has to offer. Seller just painted the base boards and the pool deck, making everything newer.
Zillow last checked: 8 hours ago
Listing updated: October 22, 2025 at 06:51pm
Listing Provided by:
Frank Falbo 352-565-7555,
PLATINUM HOMES AND LAND REALTY 352-565-7555
Bought with:
Philip Stevens, 3380996
FONTANA REALTY
Source: Stellar MLS,MLS#: OM693541 Originating MLS: Ocala - Marion
Originating MLS: Ocala - Marion

Facts & features
Interior
Bedrooms & bathrooms
- Bedrooms: 3
- Bathrooms: 3
- Full bathrooms: 3
Primary bedroom
- Features: Walk-In Closet(s)
- Level: First
- Area: 321.2 Square Feet
- Dimensions: 13.11x24.5
Bedroom 2
- Features: Built-in Closet
- Level: First
- Area: 141.48 Square Feet
- Dimensions: 10.8x13.1
Bedroom 3
- Features: Walk-In Closet(s)
- Level: First
- Area: 321.9 Square Feet
- Dimensions: 22.2x14.5
Primary bathroom
- Level: First
- Area: 146.85 Square Feet
- Dimensions: 16.5x8.9
Bathroom 2
- Level: First
- Area: 34.03 Square Feet
- Dimensions: 4.1x8.3
Bathroom 3
- Level: First
- Area: 65.7 Square Feet
- Dimensions: 7.3x9
Dinette
- Level: First
- Area: 96.05 Square Feet
- Dimensions: 11.3x8.5
Dining room
- Level: First
- Area: 185.37 Square Feet
- Dimensions: 11.1x16.7
Family room
- Level: First
- Area: 304.2 Square Feet
- Dimensions: 16.9x18
Kitchen
- Level: First
- Area: 162.14 Square Feet
- Dimensions: 13.4x12.1
Laundry
- Level: First
- Area: 48.14 Square Feet
- Dimensions: 5.8x8.3
Living room
- Level: First
- Area: 259.93 Square Feet
- Dimensions: 13.9x18.7
Heating
- Electric, Heat Pump
Cooling
- Central Air
Appliances
- Included: Oven, Convection Oven, Cooktop, Dishwasher, Disposal, Ice Maker, Microwave, Refrigerator
- Laundry: Laundry Room
Features
- Built-in Features, Cathedral Ceiling(s), Ceiling Fan(s), Coffered Ceiling(s), Crown Molding, High Ceilings, Kitchen/Family Room Combo, Living Room/Dining Room Combo, Open Floorplan, Primary Bedroom Main Floor, Solid Wood Cabinets, Split Bedroom, Stone Counters, Tray Ceiling(s), Vaulted Ceiling(s), Walk-In Closet(s)
- Flooring: Tile, Hardwood
- Windows: Window Treatments
- Has fireplace: No
Interior area
- Total structure area: 3,366
- Total interior livable area: 2,449 sqft
Property
Parking
- Total spaces: 2
- Parking features: Driveway, Garage Door Opener, Garage Faces Side, Guest
- Attached garage spaces: 2
- Has uncovered spaces: Yes
Features
- Levels: One
- Stories: 1
- Exterior features: Irrigation System, Rain Gutters
- Has private pool: Yes
- Pool features: Gunite, In Ground, Lighting, Screen Enclosure
Lot
- Size: 0.54 Acres
- Dimensions: 104 x 226
Details
- Parcel number: 3136800107
- Zoning: R1
- Special conditions: None
Construction
Type & style
- Home type: SingleFamily
- Property subtype: Single Family Residence
Materials
- Block, Concrete
- Foundation: Slab
- Roof: Shingle
Condition
- New construction: No
- Year built: 2002
Utilities & green energy
- Sewer: Septic Tank
- Water: Public
- Utilities for property: Electricity Connected
Community & neighborhood
Community
- Community features: Gated Community - No Guard
Location
- Region: Ocala
- Subdivision: DALTON WOODS
HOA & financial
HOA
- Has HOA: Yes
- HOA fee: $56 monthly
- Services included: Maintenance Grounds
- Association name: LELAND MANAGEMENT
- Association phone: 352-620-0101
Other fees
- Pet fee: $0 monthly
Other financial information
- Total actual rent: 0
Other
Other facts
- Listing terms: Cash,Conventional,FHA,VA Loan
- Ownership: Fee Simple
- Road surface type: Paved
Price history
| Date | Event | Price |
|---|---|---|
| 10/20/2025 | Sold | $475,000-1%$194/sqft |
Source: | ||
| 9/15/2025 | Pending sale | $480,000$196/sqft |
Source: | ||
| 7/17/2025 | Price change | $480,000-1%$196/sqft |
Source: | ||
| 6/28/2025 | Price change | $485,000-1%$198/sqft |
Source: | ||
| 5/15/2025 | Price change | $490,000-2%$200/sqft |
Source: | ||
Public tax history
| Year | Property taxes | Tax assessment |
|---|---|---|
| 2024 | $3,451 +2.5% | $241,487 +3% |
| 2023 | $3,366 +2.9% | $234,453 +3% |
| 2022 | $3,271 +0% | $227,624 +3% |
Find assessor info on the county website
Neighborhood: 34480
Nearby schools
GreatSchools rating
- 1/10Legacy Elementary SchoolGrades: PK-5Distance: 2.7 mi
- 8/10Osceola Middle SchoolGrades: 6-8Distance: 4.8 mi
- 5/10Forest High SchoolGrades: 9-12Distance: 0.3 mi
Schools provided by the listing agent
- Elementary: Legacy Elementary School
- Middle: Osceola Middle School
- High: Forest High School
Source: Stellar MLS. This data may not be complete. We recommend contacting the local school district to confirm school assignments for this home.
Get a cash offer in 3 minutes
Find out how much your home could sell for in as little as 3 minutes with a no-obligation cash offer.
Estimated market value$469,900
Get a cash offer in 3 minutes
Find out how much your home could sell for in as little as 3 minutes with a no-obligation cash offer.
Estimated market value
$469,900


