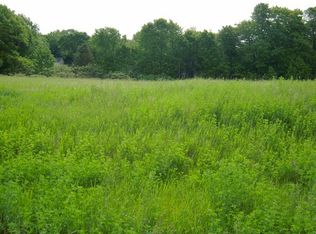Sold
$660,000
4476 Deer Ridge Ln, Pulaski, WI 54162
4beds
3,315sqft
Single Family Residence
Built in 2004
1.69 Acres Lot
$706,600 Zestimate®
$199/sqft
$3,566 Estimated rent
Home value
$706,600
$671,000 - $742,000
$3,566/mo
Zestimate® history
Loading...
Owner options
Explore your selling options
What's special
Welcome to your dream home! This stunning 4-bedroom, 3.5-bath gem boasts a beautiful kitchen, perfect for culinary enthusiasts. The primary bedroom offers the luxury of a private deck, providing a serene retreat. Enjoy the spacious living with a large finished basement, ideal for entertaining or relaxation. Step outside to an amazing, large deck and walk-out patio, perfect for soaking in nature. Unwind by the bonfire with great seating area, creating cherished memories with friends and family. Need extra storage? This property offers a huge 24x48 detached garage with a 16 foot door, providing ample space for all your needs. Revel in the lush beauty of the landscaped surroundings. Your perfect home awaits!
Zillow last checked: 8 hours ago
Listing updated: March 31, 2024 at 03:23am
Listed by:
Monte Reyment 920-680-8532,
Take Action Realty Group, LLC,
Jenna Smith 715-927-3675,
Take Action Realty Group, LLC
Bought with:
Malinda Trimberger
Trimberger Realty, LLC
Source: RANW,MLS#: 50283901
Facts & features
Interior
Bedrooms & bathrooms
- Bedrooms: 4
- Bathrooms: 4
- Full bathrooms: 3
- 1/2 bathrooms: 1
Bedroom 1
- Level: Main
- Dimensions: 14x16
Bedroom 2
- Level: Main
- Dimensions: 13x11
Bedroom 3
- Level: Main
- Dimensions: 12x9
Bedroom 4
- Level: Lower
- Dimensions: 11x13
Other
- Level: Main
- Dimensions: 11x15
Family room
- Level: Lower
- Dimensions: 55x18
Kitchen
- Level: Main
- Dimensions: 16x17
Living room
- Level: Main
- Dimensions: 16x20
Other
- Description: Foyer
- Level: Main
- Dimensions: 14x8
Other
- Description: Den/Office
- Level: Main
- Dimensions: 12x9
Heating
- Forced Air, Other, Radiant, Zoned
Cooling
- Forced Air, Other, Central Air
Appliances
- Included: Dishwasher, Range, Refrigerator
Features
- Kitchen Island, Walk-in Shower, Formal Dining
- Basement: Finished,Full,Walk-Out Access
- Number of fireplaces: 2
- Fireplace features: Two, Gas
Interior area
- Total interior livable area: 3,315 sqft
- Finished area above ground: 2,115
- Finished area below ground: 1,200
Property
Parking
- Total spaces: 7
- Parking features: Attached, Basement, Detached
- Attached garage spaces: 7
Accessibility
- Accessibility features: 1st Floor Bedroom, 1st Floor Full Bath, Laundry 1st Floor
Features
- Patio & porch: Deck, Patio
Lot
- Size: 1.69 Acres
- Features: Corner Lot
Details
- Additional structures: Garage(s)
- Parcel number: PI1140
- Zoning: Residential
- Special conditions: Arms Length
Construction
Type & style
- Home type: SingleFamily
- Architectural style: Ranch
- Property subtype: Single Family Residence
Materials
- Brick, Vinyl Siding
- Foundation: Poured Concrete
Condition
- New construction: No
- Year built: 2004
Utilities & green energy
- Sewer: Conventional Septic
- Water: Well
Community & neighborhood
Location
- Region: Pulaski
Price history
| Date | Event | Price |
|---|---|---|
| 3/30/2024 | Pending sale | $674,900+2.3%$204/sqft |
Source: RANW #50283901 Report a problem | ||
| 3/29/2024 | Sold | $660,000-2.2%$199/sqft |
Source: RANW #50283901 Report a problem | ||
| 2/20/2024 | Contingent | $674,900$204/sqft |
Source: | ||
| 1/17/2024 | Price change | $674,900-2.1%$204/sqft |
Source: | ||
| 12/22/2023 | Price change | $689,400-0.1%$208/sqft |
Source: RANW #50283901 Report a problem | ||
Public tax history
| Year | Property taxes | Tax assessment |
|---|---|---|
| 2024 | $7,798 +5.9% | $622,000 +49.3% |
| 2023 | $7,364 +18.6% | $416,600 |
| 2022 | $6,209 +4.6% | $416,600 |
Find assessor info on the county website
Neighborhood: 54162
Nearby schools
GreatSchools rating
- 9/10Lannoye Elementary SchoolGrades: PK-5Distance: 5.5 mi
- 7/10Pulaski Community Middle SchoolGrades: 6-8Distance: 5.3 mi
- 9/10Pulaski High SchoolGrades: 9-12Distance: 5.1 mi

Get pre-qualified for a loan
At Zillow Home Loans, we can pre-qualify you in as little as 5 minutes with no impact to your credit score.An equal housing lender. NMLS #10287.
