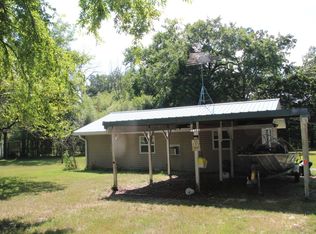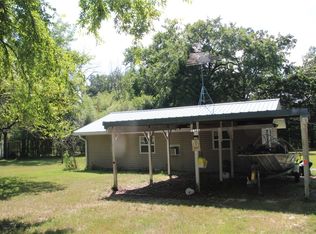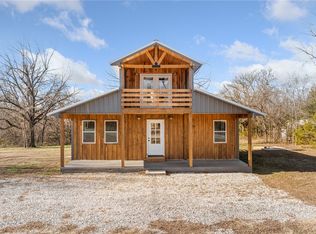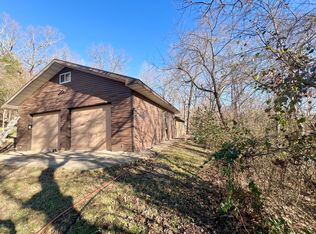Charming home for Sale near Bull Shoals Lake - Park Like setting on 3 acres m/l.Enjoy peaceful living just minutes from Bull Shoals Lake! This well-maintained home sits on a picturesque, park-like 3 acres m/l lot with a spacious, level yard perfect for outdoor enjoyment. The home features 2 comfortable bedrooms and 2 full bathrooms, with open-concept living, dining, and kitchen area-ideal for relaxing or entertaining. A large, well-kept shop offers excellent space for hobbies, storage, or projects. The shop offers a full kitchen, full bathroom and an office space. Could easily be used as living quarters. With easy access to the lake, this property is a rare find for those seeking a blend of tranquility, space, and convenience.
Active
$230,000
4476 Lazy Acres Road, Protem, AR 65733
2beds
1,040sqft
Est.:
Single Family Residence
Built in 1968
3 Acres Lot
$-- Zestimate®
$221/sqft
$-- HOA
What's special
Spacious level yard
- 267 days |
- 335 |
- 13 |
Zillow last checked: 8 hours ago
Listing updated: January 14, 2026 at 10:21am
Listed by:
Mareshah Taber 417-273-2290,
Ozark County Realty LLC 417-273-2290
Source: SOMOMLS,MLS#: 60293414
Tour with a local agent
Facts & features
Interior
Bedrooms & bathrooms
- Bedrooms: 2
- Bathrooms: 2
- Full bathrooms: 2
Rooms
- Room types: Workshop
Heating
- Central, Electric
Cooling
- Central Air, Ceiling Fan(s)
Appliances
- Included: Electric Cooktop, Water Softener Owned, Refrigerator, Electric Water Heater
- Laundry: Main Level, W/D Hookup
Features
- Flooring: Carpet, Linoleum, Laminate
- Windows: Blinds, Double Pane Windows
- Has basement: No
- Attic: Access Only:No Stairs
- Has fireplace: No
Interior area
- Total structure area: 1,040
- Total interior livable area: 1,040 sqft
- Finished area above ground: 1,040
- Finished area below ground: 0
Property
Parking
- Total spaces: 4
- Parking features: Driveway, Shared Driveway, Gravel, Garage Faces Front, Garage Door Opener
- Attached garage spaces: 4
- Has uncovered spaces: Yes
Features
- Levels: One
- Stories: 1
- Patio & porch: Front Porch
- Exterior features: Rain Gutters
Lot
- Size: 3 Acres
- Features: Easements, Level, Dead End Street, Cleared
Details
- Additional structures: Outbuilding, Shed(s)
- Parcel number: 00109510000
Construction
Type & style
- Home type: SingleFamily
- Architectural style: Ranch
- Property subtype: Single Family Residence
Materials
- Lap Siding
- Foundation: Block, Crawl Space
- Roof: Composition
Condition
- Year built: 1968
Utilities & green energy
- Sewer: Septic Tank
- Water: Private
Community & HOA
Community
- Subdivision: Marion-Not in List
Location
- Region: Peel
Financial & listing details
- Price per square foot: $221/sqft
- Tax assessed value: $177,700
- Annual tax amount: $706
- Date on market: 5/1/2025
- Road surface type: Chip And Seal, Gravel
Estimated market value
Not available
Estimated sales range
Not available
$919/mo
Price history
Price history
| Date | Event | Price |
|---|---|---|
| 8/27/2025 | Price change | $230,000-8%$221/sqft |
Source: | ||
| 5/1/2025 | Listed for sale | $250,000$240/sqft |
Source: | ||
Public tax history
Public tax history
| Year | Property taxes | Tax assessment |
|---|---|---|
| 2024 | $207 -26.6% | $15,570 |
| 2023 | $282 -15.1% | $15,570 |
| 2022 | $332 | $15,570 |
Find assessor info on the county website
BuyAbility℠ payment
Est. payment
$1,281/mo
Principal & interest
$1102
Property taxes
$98
Home insurance
$81
Climate risks
Neighborhood: 72668
Nearby schools
GreatSchools rating
- 5/10Bruno-Pyatt K-12 SchoolGrades: K-12Distance: 20.8 mi
Schools provided by the listing agent
- Elementary: Mark Twain
- Middle: MarkTwain
Source: SOMOMLS. This data may not be complete. We recommend contacting the local school district to confirm school assignments for this home.





