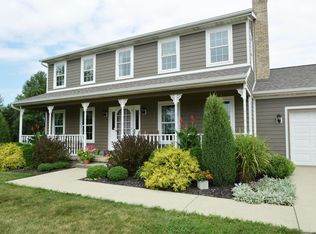Closed
$585,000
4477 Hollwood Rd, Springfield, OH 45502
5beds
3,050sqft
Single Family Residence
Built in 1997
1.03 Acres Lot
$597,400 Zestimate®
$192/sqft
$3,503 Estimated rent
Home value
$597,400
$442,000 - $806,000
$3,503/mo
Zestimate® history
Loading...
Owner options
Explore your selling options
What's special
Beautiful 5 bedroom, 3.5 bath, 3 car garage, 2 story home with 36x18 inground swimming pool, located in Echo Hills Estates. Open floor plan offers 3050 SQFT of living space on 1st and 2nd floor with additional 1,197 SQFT of living space in the walk out basement. Main floor master suite, 2 walk-in closets, master bath with double sinks, shower and separate whirlpool tub. Great room has cathedral ceiling, skylights, stunning stone fireplace and ample windows allowing in loads of natural light. Spectacular updated kitchen with granite counters, island, breakfast area and coffee bar. Large formal dining room and 1st floor laundry. Upstairs 3 large bedrooms with lots of closet space and open hallway overlooking the great room and foyer. Walkout finished basement has all new flooring, family room, 5th bedroom, office, workout room and full bath. This home has a load of updates all new windows on 2nd floor, water heater, pool liner, pool cover, front walkway, patio in pool area, lighting & fans, garage doors, exterior paint and new flooring throughout. This is a must see!!! Truly move in ready!!
Zillow last checked: 9 hours ago
Listing updated: February 03, 2025 at 05:41am
Listed by:
Jeff Horne 937-322-0352,
Coldwell Banker Heritage
Bought with:
Katie Slone, 2015005408
Home Experts Realty, LLC
Source: WRIST,MLS#: 1034016
Facts & features
Interior
Bedrooms & bathrooms
- Bedrooms: 5
- Bathrooms: 4
- Full bathrooms: 3
- 1/2 bathrooms: 1
Primary bedroom
- Level: First
- Area: 323 Square Feet
- Dimensions: 17.00 x 19.00
Bedroom 1
- Level: Second
- Area: 165 Square Feet
- Dimensions: 11.00 x 15.00
Bedroom 2
- Level: Second
- Area: 156 Square Feet
- Dimensions: 12.00 x 13.00
Bedroom 3
- Level: Second
- Area: 143 Square Feet
- Dimensions: 11.00 x 13.00
Bedroom 4
- Level: Lower
- Area: 240 Square Feet
- Dimensions: 15.00 x 16.00
Primary bathroom
- Level: First
Half bathroom
- Level: First
Bathroom 2
- Level: Second
Bathroom 3
- Level: Lower
Breakfast
- Level: First
- Area: 165 Square Feet
- Dimensions: 11.00 x 15.00
Dining room
- Level: First
- Area: 144 Square Feet
- Dimensions: 12.00 x 12.00
Other
- Level: First
- Area: 72 Square Feet
- Dimensions: 6.00 x 12.00
Family room
- Level: Lower
- Area: 315 Square Feet
- Dimensions: 15.00 x 21.00
Great room
- Level: First
- Area: 396 Square Feet
- Dimensions: 18.00 x 22.00
Kitchen
- Level: First
- Area: 120 Square Feet
- Dimensions: 10.00 x 12.00
Office
- Level: Lower
- Area: 216 Square Feet
- Dimensions: 12.00 x 18.00
Other
- Level: Lower
- Area: 180 Square Feet
- Dimensions: 12.00 x 15.00
Rec room
- Level: Lower
- Area: 192 Square Feet
- Dimensions: 12.00 x 16.00
Utility room
- Level: First
- Area: 54 Square Feet
- Dimensions: 6.00 x 9.00
Heating
- Electric, Forced Air, Heat Pump
Cooling
- Central Air
Appliances
- Included: Dishwasher, Electric Water Heater, Microwave, Range, Water Softener Owned
Features
- Walk-In Closet(s), Ceiling Fan(s)
- Flooring: Wood
- Windows: Aluminum Frames
- Basement: Walk-Out Access,Finished,Concrete
- Number of fireplaces: 1
- Fireplace features: Wood Burning, One Fireplace
Interior area
- Total structure area: 3,050
- Total interior livable area: 3,050 sqft
Property
Parking
- Parking features: Garage Door Opener
- Has attached garage: Yes
Features
- Levels: Two
- Stories: 2
- Patio & porch: Porch, Patio, Deck
- Has private pool: Yes
- Pool features: In Ground
- Has spa: Yes
- Spa features: Bath
- Fencing: Fenced
Lot
- Size: 1.03 Acres
- Features: Residential Lot
Details
- Parcel number: 1801100030401008
- Zoning description: Residential
Construction
Type & style
- Home type: SingleFamily
- Architectural style: Colonial
- Property subtype: Single Family Residence
Materials
- Brick, Cedar
Condition
- Year built: 1997
Utilities & green energy
- Sewer: Septic Tank
- Water: Well
Community & neighborhood
Location
- Region: Springfield
- Subdivision: Echo Hills Estate
Other
Other facts
- Listing terms: Cash,Conventional,FHA,VA Loan
Price history
| Date | Event | Price |
|---|---|---|
| 10/28/2024 | Sold | $585,000-1.7%$192/sqft |
Source: | ||
| 9/29/2024 | Pending sale | $595,000$195/sqft |
Source: DABR MLS #918736 Report a problem | ||
| 8/28/2024 | Listed for sale | $595,000+88.3%$195/sqft |
Source: DABR MLS #918736 Report a problem | ||
| 5/15/2018 | Sold | $316,000-2.3%$104/sqft |
Source: Public Record Report a problem | ||
| 5/2/2018 | Pending sale | $323,500$106/sqft |
Source: Client's Choice Realty #753981 Report a problem | ||
Public tax history
| Year | Property taxes | Tax assessment |
|---|---|---|
| 2024 | $6,835 +2.4% | $127,620 |
| 2023 | $6,673 +0.1% | $127,620 |
| 2022 | $6,667 +16.7% | $127,620 +31.7% |
Find assessor info on the county website
Neighborhood: 45502
Nearby schools
GreatSchools rating
- 5/10Greenon Elementary SchoolGrades: K-6Distance: 1.8 mi
- 4/10Greenon Jr. High SchoolGrades: 7-8Distance: 1.8 mi
- 5/10Greenon High SchoolGrades: 9-12Distance: 1.8 mi
Get pre-qualified for a loan
At Zillow Home Loans, we can pre-qualify you in as little as 5 minutes with no impact to your credit score.An equal housing lender. NMLS #10287.
Sell for more on Zillow
Get a Zillow Showcase℠ listing at no additional cost and you could sell for .
$597,400
2% more+$11,948
With Zillow Showcase(estimated)$609,348
