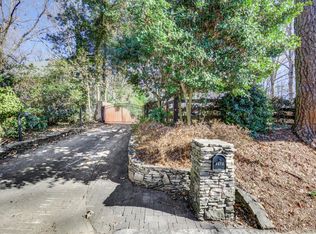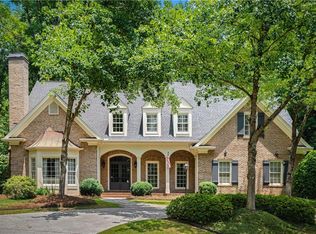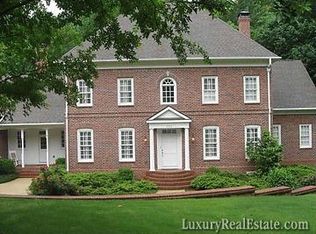Closed
$1,685,000
4477 Jett Rd NW, Atlanta, GA 30327
5beds
4,600sqft
Single Family Residence, Residential
Built in 1992
0.5 Acres Lot
$1,682,600 Zestimate®
$366/sqft
$7,441 Estimated rent
Home value
$1,682,600
$1.55M - $1.83M
$7,441/mo
Zestimate® history
Loading...
Owner options
Explore your selling options
What's special
Picture-perfect and recently renovated, this stunning home is just steps from Chastain Park and offers the ultimate blend of charm, space, and convenience. From the moment you enter the inviting two-story foyer, you’ll be captivated by the natural light that fills every room and the rich dark walnut hardwoods that flow seamlessly throughout. The thoughtfully updated kitchen features marble countertops, a large island, and stainless steel appliances, all open to a spacious living room with a cozy gas log fireplace. A large laundry room, mudroom, and two-car garage add everyday ease. Upstairs, the serene primary suite offers a generous sitting area, walk-in closet, and dual vanity, while the secondary bedrooms are spacious en-suites with beautifully renovated marble bathrooms. The newly finished terrace level includes a large flex space, additional bedroom and bath, and newer HVAC systems for comfort and efficiency. Outdoors, the backyard has been cleared to create a flat, private play yard—perfect for entertaining or relaxing—and the front yard features low-maintenance turf and a charming white picket fence. Located in the top-rated Jackson Elementary School district, this home offers an unbeatable lifestyle—walk or take a golf cart to NYO, golf, restaurants, the horse park, tennis, and swim!
Zillow last checked: 8 hours ago
Listing updated: July 18, 2025 at 01:11pm
Listing Provided by:
SHANNA BRADLEY,
Ansley Real Estate | Christie's International Real Estate 404-808-6295
Bought with:
Brian Taylor, 368885
Compass
Source: FMLS GA,MLS#: 7558111
Facts & features
Interior
Bedrooms & bathrooms
- Bedrooms: 5
- Bathrooms: 5
- Full bathrooms: 4
- 1/2 bathrooms: 1
Primary bedroom
- Features: Oversized Master
- Level: Oversized Master
Bedroom
- Features: Oversized Master
Primary bathroom
- Features: Double Vanity, Shower Only
Dining room
- Features: Separate Dining Room
Kitchen
- Features: Cabinets White, Eat-in Kitchen, Kitchen Island, Pantry Walk-In, Stone Counters, View to Family Room
Heating
- Forced Air
Cooling
- Ceiling Fan(s), Central Air
Appliances
- Included: Dishwasher, Disposal, Gas Cooktop, Microwave, Refrigerator, Self Cleaning Oven
- Laundry: Laundry Room, Main Level, Mud Room
Features
- Bookcases, Crown Molding, Double Vanity, Entrance Foyer 2 Story, Tray Ceiling(s), Walk-In Closet(s)
- Flooring: Hardwood
- Windows: None
- Basement: Exterior Entry,Finished,Finished Bath,Full,Interior Entry
- Number of fireplaces: 3
- Fireplace features: Family Room, Gas Starter, Living Room, Master Bedroom
- Common walls with other units/homes: No Common Walls
Interior area
- Total structure area: 4,600
- Total interior livable area: 4,600 sqft
- Finished area above ground: 0
- Finished area below ground: 0
Property
Parking
- Total spaces: 2
- Parking features: Garage, Garage Faces Front, Kitchen Level, Level Driveway
- Garage spaces: 2
- Has uncovered spaces: Yes
Accessibility
- Accessibility features: None
Features
- Levels: Three Or More
- Patio & porch: Deck, Patio
- Exterior features: Private Yard, Rain Gutters, Rear Stairs
- Pool features: None
- Spa features: None
- Fencing: None
- Has view: Yes
- View description: Neighborhood, Trees/Woods
- Waterfront features: None
- Body of water: None
Lot
- Size: 0.50 Acres
- Features: Back Yard, Front Yard, Landscaped, Level, Private
Details
- Additional structures: None
- Parcel number: 17 013800010255
- Other equipment: None
- Horse amenities: None
Construction
Type & style
- Home type: SingleFamily
- Architectural style: Traditional
- Property subtype: Single Family Residence, Residential
Materials
- HardiPlank Type
- Foundation: Concrete Perimeter
- Roof: Composition
Condition
- Resale
- New construction: No
- Year built: 1992
Utilities & green energy
- Electric: Other
- Sewer: Public Sewer
- Water: Public
- Utilities for property: Other
Green energy
- Energy efficient items: None
- Energy generation: None
Community & neighborhood
Security
- Security features: Smoke Detector(s)
Community
- Community features: Near Schools, Near Shopping, Near Trails/Greenway, Park, Playground, Tennis Court(s)
Location
- Region: Atlanta
- Subdivision: Chastain Park
HOA & financial
HOA
- Has HOA: No
Other
Other facts
- Road surface type: Paved
Price history
| Date | Event | Price |
|---|---|---|
| 7/16/2025 | Pending sale | $1,750,000+3.9%$380/sqft |
Source: | ||
| 7/15/2025 | Sold | $1,685,000-3.7%$366/sqft |
Source: | ||
| 5/15/2025 | Price change | $1,750,000-1.4%$380/sqft |
Source: | ||
| 4/30/2025 | Price change | $1,775,000-1.1%$386/sqft |
Source: | ||
| 4/11/2025 | Listed for sale | $1,795,000+39.1%$390/sqft |
Source: | ||
Public tax history
| Year | Property taxes | Tax assessment |
|---|---|---|
| 2024 | $12,934 +26.7% | $435,280 0% |
| 2023 | $10,212 -11.8% | $435,480 +11.4% |
| 2022 | $11,581 +14.6% | $391,000 +18.5% |
Find assessor info on the county website
Neighborhood: Chastain Park
Nearby schools
GreatSchools rating
- 8/10Jackson Elementary SchoolGrades: PK-5Distance: 1.1 mi
- 6/10Sutton Middle SchoolGrades: 6-8Distance: 3.1 mi
- 8/10North Atlanta High SchoolGrades: 9-12Distance: 2.4 mi
Schools provided by the listing agent
- Elementary: Jackson - Atlanta
- Middle: Willis A. Sutton
- High: North Atlanta
Source: FMLS GA. This data may not be complete. We recommend contacting the local school district to confirm school assignments for this home.
Get a cash offer in 3 minutes
Find out how much your home could sell for in as little as 3 minutes with a no-obligation cash offer.
Estimated market value
$1,682,600
Get a cash offer in 3 minutes
Find out how much your home could sell for in as little as 3 minutes with a no-obligation cash offer.
Estimated market value
$1,682,600


