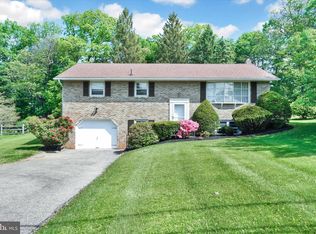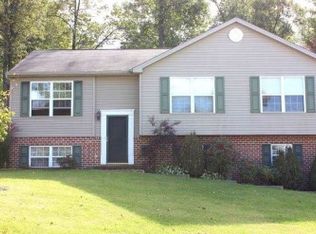Due to Governor Tom Wolf's mandate regarding COVID-19, we are currently unable to allow any in-person showings of our listed properties. Contact your agent for more information.Where to even start with this home!! Brick home with a lot to offer! The eat-in kitchen is a show stopper: tile floor, large island, tile backsplash, Corian countertops, and all appliances will stay. Sliding glass doors leads to a covered patio overlooking the backyard that meets a tree lined border with no rear neighbors. Open floor plan , cathedral ceiling, recessed lights and gas fireplace. Lower level living area with full bath, wet bar and wood burning fireplace. Also in the lower lever a large storage room with heat and attached 2 car garage. Need more space? Check out the detached 2 car garage with a generator.
This property is off market, which means it's not currently listed for sale or rent on Zillow. This may be different from what's available on other websites or public sources.

