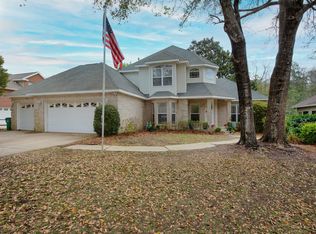Discover this stunning 4-bedroom, 2-bath home nestled in a highly sought-after neighborhood. Boasting an open floor plan, this home is perfect for comfortable living and entertaining. Kitchen is open to breakfast bar, informal dining area & living area that has a beautiful fireplace surrounded by built-in shelving. Backing up to preserved Eglin Reservation for added privacy and nature views. Spacious back patio surrounded by mature trees. New Roof (2024) & New Hot Water Heater (2025) for peace of mind. Termite Bond. Minutes from Eglin and a short drive to the Emerald Coast beaches. Experience the perfect blend of tranquility and convenience that comes with this beautiful home. Discover this stunning 4-bedroom, 2-bath home nestled in a highly sought-after neighborhood. Boasting an open floor plan, this home is perfect for comfortable living and entertaining. Kitchen is open to breakfast bar, informal dining area & living area that has a beautiful fireplace surrounded by built-in shelving. Backing up to preserved Eglin Reservation for added privacy and nature views. Spacious back patio surrounded by mature trees. New Roof (2024) & New Hot Water Heater (2025) for peace of mind. Termite Bond. Minutes from Eglin and a short drive to the Emerald Coast beaches. Experience the perfect blend of tranquility and convenience that comes with this beautiful home.
This property is off market, which means it's not currently listed for sale or rent on Zillow. This may be different from what's available on other websites or public sources.
