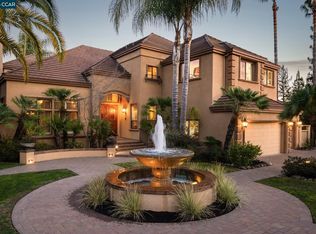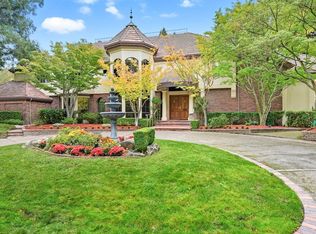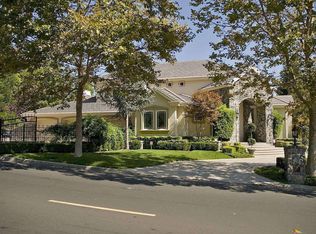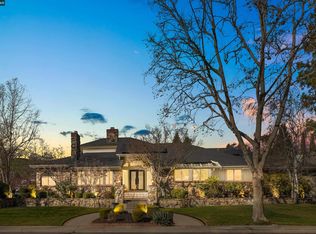Welcome to 4478 Deer Ridge Rd—an extraordinary estate offering 5,272 sq ft of refined living on 1.13 acres with 6 bedrooms and 5.5 baths, plus a newly remodeled 336 sq ft casita—ideal for guests, multi-gen living, a private office, or creative studio. With impressive curb appeal, a wide circular drive way, & sweeping hillside views, this home delivers the ultimate blend of luxury, comfort, & lifestyle. At the heart of the home, the chef’s kitchen is designed for serious entertaining with sleek cabinetry, an oversized center island, generous prep space, and premium stainless appliances including double ovens, a built-in cooktop, & oversized refrigeration. The adjacent dining area is elevated by designer lighting & opens through sliding doors to the outdoor entertaining spaces for effortless indoor/outdoor flow. A spacious media/family room completes the main living experience—perfect for movie nights and hosting at scale. Step outside to your private resort: expansive patios with dedicated lounge and dining areas, an elevated view deck for sunset gatherings, a sparkling resistance pool, & a tucked-away LED-lit hot tub for relaxing under the stars. The entertainer’s yard continues with a built-in outdoor bar & cooking station, featuring a pizza oven, smoker, & sports court!
For sale
Price cut: $395K (2/10)
$4,999,999
4478 Deer Ridge Rd, Danville, CA 94506
6beds
5,272sqft
Est.:
Residential, Single Family Residence
Built in 1989
1.13 Acres Lot
$-- Zestimate®
$948/sqft
$200/mo HOA
What's special
Sports courtWide circular drivewayOversized center islandSleek cabinetryGenerous prep spaceSweeping hillside viewsSparkling resistance pool
- 55 days |
- 3,991 |
- 67 |
Zillow last checked: 8 hours ago
Listing updated: 13 hours ago
Listed by:
Greg Silva DRE #02122248 925-786-8887,
Horizon Realty Group Danville
Source: Bay East AOR,MLS#: 41118875
Tour with a local agent
Facts & features
Interior
Bedrooms & bathrooms
- Bedrooms: 6
- Bathrooms: 6
- Full bathrooms: 5
- Partial bathrooms: 1
Rooms
- Room types: 1 Bedroom, 2 Baths, Main Entry, Guest House, Studio, Temp Controlled Room, Wine Cellar
Kitchen
- Features: Breakfast Bar, Breakfast Nook, Stone Counters, Dishwasher, Double Oven, Electric Range/Cooktop, Disposal, Kitchen Island, Refrigerator, Trash Compactor, Updated Kitchen
Heating
- Central
Cooling
- Central Air
Appliances
- Included: Dishwasher, Double Oven, Electric Range, Refrigerator, Trash Compactor, Dryer, Washer
- Laundry: Laundry Room, Laundry Chute, Sink, Common Area
Features
- Breakfast Bar, Breakfast Nook, Updated Kitchen, Central Vacuum, Sound System
- Flooring: Hardwood, Tile, Carpet
- Number of fireplaces: 4
- Fireplace features: Family Room, Master Bedroom, Double Sided, Gas Piped
Interior area
- Total structure area: 5,272
- Total interior livable area: 5,272 sqft
Property
Parking
- Total spaces: 3
- Parking features: Attached, Garage Door Opener
- Garage spaces: 3
Features
- Levels: Two
- Stories: 2
- Patio & porch: Patio
- Exterior features: Balcony, Garden/Play, Garden, Low Maintenance, Private Entrance
- Has private pool: Yes
- Pool features: In Ground, Pool Sweep, Fenced, Pool/Spa Combo, See Remarks, Sport, Outdoor Pool
- Has spa: Yes
- Spa features: Heated
- Fencing: Fenced
Lot
- Size: 1.13 Acres
- Features: Premium Lot, Rectangular Lot, Back Yard, Front Yard, Side Yard, Landscape Back, Landscape Front
Details
- Parcel number: 2205310200
- Special conditions: Standard
Construction
Type & style
- Home type: SingleFamily
- Architectural style: Custom
- Property subtype: Residential, Single Family Residence
Materials
- Stucco
- Roof: Composition
Condition
- Existing
- New construction: No
- Year built: 1989
Utilities & green energy
- Electric: Photovoltaics Seller Owned
- Sewer: Public Sewer
- Water: Public
Community & HOA
Community
- Security: Double Strapped Water Heater, Security Gate, Smoke Detector(s), Closed Circuit Camera(s)
- Subdivision: Blackhawk Country Club
HOA
- Has HOA: Yes
- Amenities included: Greenbelt, Gated, Dog Park, Park
- Services included: Common Area Maint, Management Fee, Reserve Fund, Security, Maintenance Grounds, Street
- HOA fee: $600 quarterly
- HOA name: BLACKHAWK HOA
- HOA phone: 925-736-6440
Location
- Region: Danville
Financial & listing details
- Price per square foot: $948/sqft
- Tax assessed value: $2,443,048
- Annual tax amount: $27,821
- Price range: $5M - $5M
- Date on market: 12/19/2025
- Listing agreement: Excl Right
- Listing terms: Cash,Conventional
Estimated market value
Not available
Estimated sales range
Not available
$6,352/mo
Price history
Price history
| Date | Event | Price |
|---|---|---|
| 2/10/2026 | Price change | $4,999,999-7.3%$948/sqft |
Source: | ||
| 12/19/2025 | Listed for sale | $5,395,000$1,023/sqft |
Source: | ||
| 11/19/2025 | Listing removed | $5,395,000$1,023/sqft |
Source: | ||
| 10/29/2025 | Price change | $5,395,000-3.6%$1,023/sqft |
Source: | ||
| 10/9/2025 | Listed for sale | $5,595,000+33%$1,061/sqft |
Source: | ||
Public tax history
Public tax history
| Year | Property taxes | Tax assessment |
|---|---|---|
| 2025 | $27,821 +2.1% | $2,443,048 +2% |
| 2024 | $27,255 +1.5% | $2,395,146 +2% |
| 2023 | $26,839 +0.8% | $2,348,183 +2% |
Find assessor info on the county website
BuyAbility℠ payment
Est. payment
$31,723/mo
Principal & interest
$24981
Property taxes
$4792
Other costs
$1950
Climate risks
Neighborhood: 94506
Nearby schools
GreatSchools rating
- 8/10Tassajara Hills Elementary SchoolGrades: K-5Distance: 0.6 mi
- 8/10Diablo Vista Middle SchoolGrades: 6-8Distance: 1.1 mi
- 10/10Monte Vista High SchoolGrades: 9-12Distance: 6.1 mi
- Loading
- Loading



