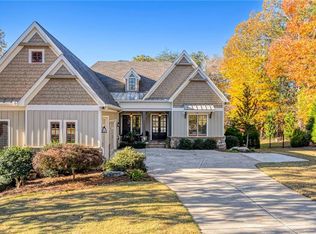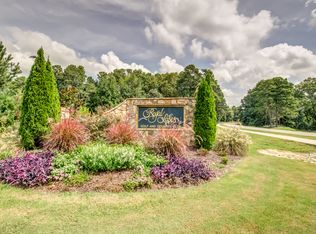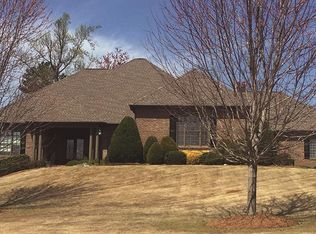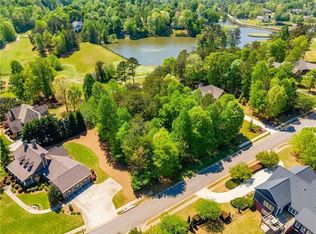Closed
Zestimate®
$1,013,000
4478 Longmead Rd, Flowery Branch, GA 30542
5beds
6,761sqft
Single Family Residence, Residential
Built in 2005
0.63 Acres Lot
$1,013,000 Zestimate®
$150/sqft
$5,311 Estimated rent
Home value
$1,013,000
$962,000 - $1.06M
$5,311/mo
Zestimate® history
Loading...
Owner options
Explore your selling options
What's special
Discover the ultimate in upscale living in one of the area's most prestigious communities, centered around a breathtaking 150-acre Scottish-designed golf course with 19 shimmering lakes. Perfect for golf lovers and nature enthusiasts, this exceptional home sits on one of the best lots in the neighborhood, offering panoramic views of the fairways and water, along with your own private PebbleTec saltwater pool and spa. From the moment you arrive, the curb appeal and meticulously landscaped grounds set the tone for what lies inside. Enjoy the fresh feel of newly refinished hardwood floors and beautifully updated kitchen cabinets that bring a modern, inviting look to the heart of the home. Step into a grand two-story family room anchored by a dramatic stone fireplace—ideal for both quiet nights in and elegant entertaining. The oversized gourmet kitchen is a chef’s dream, featuring premium finishes and a sunny breakfast room that welcomes the morning light. The spacious owner’s suite is conveniently located on the main level, offering direct access to your private pool and hot tub—your own personal retreat. Upstairs, you'll find three additional bedrooms, including one with an en-suite bath and two sharing a Jack-and-Jill, all designed for comfort and privacy. Seamlessly transition from indoor to outdoor living with a walk-out from the kitchen to the pool area—perfect for summer gatherings and sunset cocktails. As the sun dips below the horizon, enjoy the tranquil beauty of the surroundings from your back porch. An unfinished terrace level provides endless potential to create additional living space, a custom entertainment zone, or a home gym—tailor it to your vision. This isn’t just a home—it’s a lifestyle. Don’t miss your chance to own this extraordinary property where luxury, comfort, and community come together in perfect harmony.
Zillow last checked: 8 hours ago
Listing updated: December 11, 2025 at 08:38am
Listing Provided by:
SHARON LEONARD,
Berkshire Hathaway HomeServices Georgia Properties
Bought with:
Suzanne Willis, 356014
SWP Realty, LLC
Source: FMLS GA,MLS#: 7592468
Facts & features
Interior
Bedrooms & bathrooms
- Bedrooms: 5
- Bathrooms: 4
- Full bathrooms: 4
- Main level bathrooms: 2
- Main level bedrooms: 2
Primary bedroom
- Features: Master on Main, Oversized Master
- Level: Master on Main, Oversized Master
Bedroom
- Features: Master on Main, Oversized Master
Primary bathroom
- Features: Double Vanity, Separate Tub/Shower, Whirlpool Tub
Dining room
- Features: Seats 12+, Separate Dining Room
Kitchen
- Features: Breakfast Room, Cabinets Stain, Eat-in Kitchen, Kitchen Island, Pantry Walk-In, Stone Counters, View to Family Room, Breakfast Bar, Solid Surface Counters
Heating
- Central, Forced Air
Cooling
- Ceiling Fan(s), Central Air
Appliances
- Included: Dishwasher, Disposal, Double Oven, Electric Cooktop, Electric Oven, Gas Oven, Gas Water Heater, Refrigerator, Self Cleaning Oven
- Laundry: Common Area, Main Level, Laundry Room
Features
- Bookcases, Crown Molding, Double Vanity, Entrance Foyer 2 Story, High Ceilings 10 ft Main, Recessed Lighting, Tray Ceiling(s), Walk-In Closet(s)
- Flooring: Carpet, Ceramic Tile, Hardwood
- Windows: Insulated Windows
- Basement: Bath/Stubbed,Exterior Entry,Unfinished
- Attic: Pull Down Stairs
- Number of fireplaces: 1
- Fireplace features: Family Room
- Common walls with other units/homes: No Common Walls
Interior area
- Total structure area: 6,761
- Total interior livable area: 6,761 sqft
- Finished area above ground: 4,310
- Finished area below ground: 0
Property
Parking
- Total spaces: 3
- Parking features: Attached, Garage Door Opener, Garage, Kitchen Level, Level Driveway, Garage Faces Side
- Attached garage spaces: 3
- Has uncovered spaces: Yes
Accessibility
- Accessibility features: None
Features
- Levels: Two
- Stories: 2
- Patio & porch: Patio
- Exterior features: Private Yard, Lighting
- Pool features: In Ground, Heated, Salt Water, Gunite, Fenced, Pool/Spa Combo
- Has spa: Yes
- Spa features: Bath, Private
- Fencing: Back Yard,Wrought Iron,Fenced
- Has view: Yes
- View description: Golf Course, Lake, Pool
- Has water view: Yes
- Water view: Lake
- Waterfront features: None
- Body of water: None
Lot
- Size: 0.63 Acres
- Features: Front Yard, Level, Landscaped, Sprinklers In Front, Sprinklers In Rear
Details
- Additional structures: None
- Parcel number: 15037H000154
- Other equipment: Irrigation Equipment
- Horse amenities: None
Construction
Type & style
- Home type: SingleFamily
- Architectural style: Traditional
- Property subtype: Single Family Residence, Residential
Materials
- Brick 4 Sides, Stone, Brick
- Foundation: Brick/Mortar
- Roof: Composition
Condition
- Resale
- New construction: No
- Year built: 2005
Utilities & green energy
- Electric: 220 Volts in Laundry
- Sewer: Septic Tank
- Water: Public
- Utilities for property: Cable Available, Electricity Available, Natural Gas Available, Underground Utilities, Water Available
Green energy
- Energy efficient items: None
- Energy generation: None
Community & neighborhood
Security
- Security features: Smoke Detector(s)
Community
- Community features: Clubhouse, Homeowners Assoc, Lake, Tennis Court(s), Street Lights, Sidewalks, Restaurant, Pool, Pickleball, Country Club, Golf, Near Shopping
Location
- Region: Flowery Branch
- Subdivision: Royal Lakes
HOA & financial
HOA
- Has HOA: Yes
- HOA fee: $495 annually
- Services included: Swim, Tennis
Other
Other facts
- Road surface type: Paved, Asphalt
Price history
| Date | Event | Price |
|---|---|---|
| 12/9/2025 | Sold | $1,013,000-5.8%$150/sqft |
Source: | ||
| 11/16/2025 | Pending sale | $1,075,000$159/sqft |
Source: | ||
| 10/30/2025 | Listed for sale | $1,075,000$159/sqft |
Source: | ||
| 9/30/2025 | Listing removed | $1,075,000$159/sqft |
Source: | ||
| 7/25/2025 | Price change | $1,075,000-4.4%$159/sqft |
Source: | ||
Public tax history
| Year | Property taxes | Tax assessment |
|---|---|---|
| 2024 | $2,692 +1.3% | $326,280 +4.1% |
| 2023 | $2,657 +11.8% | $313,480 +22% |
| 2022 | $2,377 +21.4% | $256,920 +37.1% |
Find assessor info on the county website
Neighborhood: 30542
Nearby schools
GreatSchools rating
- 3/10Chicopee Elementary SchoolGrades: PK-5Distance: 2.8 mi
- 6/10South Hall Middle SchoolGrades: 6-8Distance: 2 mi
- 5/10Johnson High SchoolGrades: 9-12Distance: 2 mi
Schools provided by the listing agent
- Elementary: Chicopee
- Middle: South Hall
- High: Johnson - Hall
Source: FMLS GA. This data may not be complete. We recommend contacting the local school district to confirm school assignments for this home.
Get a cash offer in 3 minutes
Find out how much your home could sell for in as little as 3 minutes with a no-obligation cash offer.
Estimated market value
$1,013,000
Get a cash offer in 3 minutes
Find out how much your home could sell for in as little as 3 minutes with a no-obligation cash offer.
Estimated market value
$1,013,000



