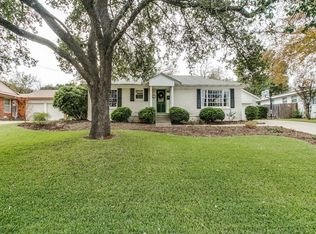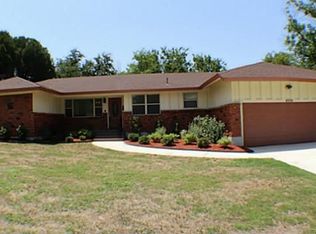Sold
Price Unknown
4478 Ridgevale Rd, Fort Worth, TX 76116
3beds
1,422sqft
Single Family Residence
Built in 1953
7,013.16 Square Feet Lot
$380,400 Zestimate®
$--/sqft
$1,776 Estimated rent
Home value
$380,400
$354,000 - $411,000
$1,776/mo
Zestimate® history
Loading...
Owner options
Explore your selling options
What's special
A charming mid-century gem situated on a spacious corner lot in Fort Worth’s sought-after Ridglea Hills neighborhood. Welcome to 4478 Ridgevale Rd—this 3-bedroom, 2.5-bath home features an open-concept layout that seamlessly connects the living, dining, and kitchen areas, creating a natural flow for both everyday living and entertaining.
Original hardwood floors add warmth and character, while updated windows bring in abundant natural light. The kitchen offers a generous pantry and functional layout, and all bedrooms are comfortably sized to accommodate a variety of needs, from family living to home office setups.
Recent updates include a replaced HVAC system, windows, fencing, and updated plumbing—bringing peace of mind while preserving the home’s timeless appeal. A two-car garage with storage and a large backyard complete the package, offering plenty of room to relax, play, or garden.
Ideally located near Camp Bowie’s vibrant shops and restaurants, with easy access to I-30 and I-20, this home blends classic charm with modern convenience.
Zillow last checked: 8 hours ago
Listing updated: August 28, 2025 at 03:37pm
Listed by:
Elle Snodgrass 0781580 817-523-9113,
League Real Estate 817-523-9113
Bought with:
Micaela Mead
Reside Real Estate LLC
Source: NTREIS,MLS#: 20975602
Facts & features
Interior
Bedrooms & bathrooms
- Bedrooms: 3
- Bathrooms: 3
- Full bathrooms: 2
- 1/2 bathrooms: 1
Primary bedroom
- Features: En Suite Bathroom
- Level: First
- Dimensions: 1 x 1
Bedroom
- Level: First
- Dimensions: 1 x 1
Bedroom
- Features: En Suite Bathroom
- Level: First
- Dimensions: 1 x 1
Primary bathroom
- Features: En Suite Bathroom
- Level: First
- Dimensions: 1 x 1
Dining room
- Features: Built-in Features
- Level: First
- Dimensions: 1 x 1
Half bath
- Level: First
- Dimensions: 1 x 1
Kitchen
- Features: Granite Counters, Pantry, Walk-In Pantry
- Level: First
- Dimensions: 1 x 1
Living room
- Level: First
- Dimensions: 1 x 1
Appliances
- Included: Dishwasher, Disposal, Gas Range
Features
- Granite Counters, Pantry
- Flooring: Hardwood
- Has basement: No
- Has fireplace: No
Interior area
- Total interior livable area: 1,422 sqft
Property
Parking
- Total spaces: 2
- Parking features: Garage
- Attached garage spaces: 2
Features
- Levels: One
- Stories: 1
- Pool features: None
- Fencing: Wood
Lot
- Size: 7,013 sqft
- Features: Corner Lot
Details
- Parcel number: 02408759
Construction
Type & style
- Home type: SingleFamily
- Architectural style: Mid-Century Modern,Detached
- Property subtype: Single Family Residence
- Attached to another structure: Yes
Materials
- Brick
Condition
- Year built: 1953
Utilities & green energy
- Sewer: Public Sewer
- Water: Public
- Utilities for property: Electricity Connected, Sewer Available, Water Available
Community & neighborhood
Location
- Region: Fort Worth
- Subdivision: Ridglea Hills Add
Other
Other facts
- Listing terms: Cash,Conventional,FHA,VA Loan
Price history
| Date | Event | Price |
|---|---|---|
| 8/28/2025 | Sold | -- |
Source: NTREIS #20975602 Report a problem | ||
| 8/4/2025 | Pending sale | $385,000$271/sqft |
Source: NTREIS #20975602 Report a problem | ||
| 7/29/2025 | Contingent | $385,000$271/sqft |
Source: NTREIS #20975602 Report a problem | ||
| 7/22/2025 | Price change | $385,000-1.3%$271/sqft |
Source: NTREIS #20975602 Report a problem | ||
| 7/11/2025 | Price change | $390,000-1.3%$274/sqft |
Source: NTREIS #20975602 Report a problem | ||
Public tax history
| Year | Property taxes | Tax assessment |
|---|---|---|
| 2024 | $5,457 +8.9% | $380,914 +10.5% |
| 2023 | $5,013 -16.2% | $344,757 +10.8% |
| 2022 | $5,979 +3.9% | $311,244 +27% |
Find assessor info on the county website
Neighborhood: Ridglea Hills
Nearby schools
GreatSchools rating
- 4/10Ridglea Hills Elementary SchoolGrades: PK-5Distance: 0.5 mi
- 3/10Monnig Middle SchoolGrades: 6-8Distance: 1.5 mi
- 3/10Arlington Heights High SchoolGrades: 9-12Distance: 3.3 mi
Schools provided by the listing agent
- Elementary: Ridgleahil
- Middle: Stripling
- High: Arlngtnhts
- District: Fort Worth ISD
Source: NTREIS. This data may not be complete. We recommend contacting the local school district to confirm school assignments for this home.
Get a cash offer in 3 minutes
Find out how much your home could sell for in as little as 3 minutes with a no-obligation cash offer.
Estimated market value$380,400
Get a cash offer in 3 minutes
Find out how much your home could sell for in as little as 3 minutes with a no-obligation cash offer.
Estimated market value
$380,400

