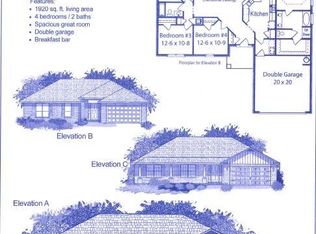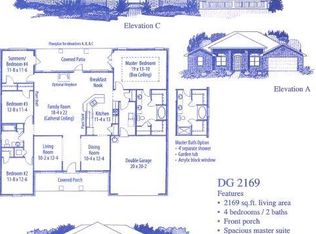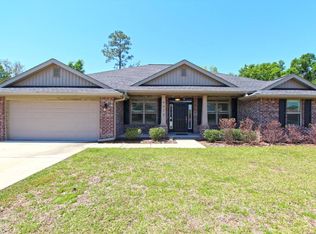Sold for $355,000
$355,000
4479 Fort Sumter Rd, Milton, FL 32583
4beds
2,354sqft
Single Family Residence
Built in 2012
0.25 Acres Lot
$359,100 Zestimate®
$151/sqft
$2,104 Estimated rent
Home value
$359,100
$341,000 - $377,000
$2,104/mo
Zestimate® history
Loading...
Owner options
Explore your selling options
What's special
** BUYER CONCESSIONS AVAILABLE ** 3 CAR GARAGE ~ BRICK ~ 4/3 PLUS BONUS ROOM ~ Don't miss this one! Cute curb appeal with plenty of parking and covered front porch. Glass front door w/ sidelights allow natural light into the home. LIVING ROOM / BONUS ROOM to the left of foyer would be great for an office or playroom. DINING ROOM to right of foyer with transom window for beautiful lighting. GREAT ROOM is part of this semi-open floor plan and leads to the KITCHEN with eat in area, hop up bar for seating, refrigerator, tile floors, gas stove, pantry plus modern backsplash. PRIMARY SUITE includes LVP flooring, hop up ceiling, door to back screened patio plus ensuite bath with tile flooring, 2 walk in closets, double vanities (separate), water closet, garden tub and separate shower. BEDROOMS 2 and 3 share a bathroom with double vanities and door to screened porch. BEDROOM 4 is a guest suite with full bath access. Other amenities include: LAUNDRY ROOM w/ cabinetry for storage; SCREENED PORCH; PAVER PATIO off screened porch; fire pit area in backyard; PRIVACY FENCE: HVAC 2012; brand new WATER HEATER 2025; FABRIC SHIELD for window protection and so much more. Be sure to take a look at the virtual tour and then get your offer in!
Zillow last checked: 8 hours ago
Listing updated: September 30, 2025 at 11:36am
Listed by:
Kathleen Batterton 850-816-0875,
Levin Rinke Realty
Bought with:
Brooke Surles
JANET COULTER REALTY
Source: PAR,MLS#: 664843
Facts & features
Interior
Bedrooms & bathrooms
- Bedrooms: 4
- Bathrooms: 3
- Full bathrooms: 3
Bedroom
- Level: First
- Area: 121
- Dimensions: 11 x 11
Bedroom 1
- Level: First
- Area: 121
- Dimensions: 11 x 11
Bedroom 2
- Level: First
- Area: 121
- Dimensions: 11 x 11
Living room
- Level: First
- Area: 182
- Dimensions: 14 x 13
Heating
- Central
Cooling
- Central Air
Appliances
- Included: Electric Water Heater, Built In Microwave, Dishwasher, Refrigerator
- Laundry: Inside, W/D Hookups
Features
- Bar, Ceiling Fan(s), Recessed Lighting
- Flooring: Tile, Carpet
- Windows: Shutters
- Has basement: No
- Has fireplace: Yes
Interior area
- Total structure area: 2,354
- Total interior livable area: 2,354 sqft
Property
Parking
- Total spaces: 3
- Parking features: 3 Car Garage, Front Entrance, Garage Door Opener
- Garage spaces: 3
Features
- Levels: One
- Stories: 1
- Patio & porch: Covered
- Exterior features: Fire Pit, Rain Gutters
- Pool features: None
- Fencing: Back Yard,Privacy
Lot
- Size: 0.25 Acres
- Dimensions: 90X121
- Features: Central Access
Details
- Parcel number: 151n28554200a000160
- Zoning description: Res Single
Construction
Type & style
- Home type: SingleFamily
- Architectural style: Traditional
- Property subtype: Single Family Residence
Materials
- Frame
- Foundation: Slab
- Roof: Shingle
Condition
- Resale
- New construction: No
- Year built: 2012
Utilities & green energy
- Electric: Copper Wiring
- Sewer: Public Sewer
- Water: Public
- Utilities for property: Underground Utilities
Green energy
- Energy efficient items: Ridge Vent
Community & neighborhood
Location
- Region: Milton
- Subdivision: Ventura Estates
HOA & financial
HOA
- Has HOA: Yes
- HOA fee: $215 annually
- Services included: Association, Deed Restrictions
Other
Other facts
- Price range: $355K - $355K
- Road surface type: Paved
Price history
| Date | Event | Price |
|---|---|---|
| 9/30/2025 | Sold | $355,000-1.4%$151/sqft |
Source: | ||
| 8/19/2025 | Contingent | $360,000$153/sqft |
Source: | ||
| 8/2/2025 | Price change | $360,000-1.4%$153/sqft |
Source: | ||
| 5/31/2025 | Listed for sale | $365,000+77.6%$155/sqft |
Source: | ||
| 5/25/2023 | Listing removed | -- |
Source: Zillow Rentals Report a problem | ||
Public tax history
| Year | Property taxes | Tax assessment |
|---|---|---|
| 2024 | $2,232 +1.9% | $219,841 +3% |
| 2023 | $2,191 +2.4% | $213,438 +3% |
| 2022 | $2,141 +0.4% | $207,221 +3% |
Find assessor info on the county website
Neighborhood: 32583
Nearby schools
GreatSchools rating
- 5/10Bagdad Elementary SchoolGrades: PK-5Distance: 0.8 mi
- 5/10Hobbs Middle SchoolGrades: 6-8Distance: 2.5 mi
- 4/10Milton High SchoolGrades: 9-12Distance: 2.5 mi
Schools provided by the listing agent
- Elementary: Bagdad
- Middle: R. HOBBS
- High: Milton
Source: PAR. This data may not be complete. We recommend contacting the local school district to confirm school assignments for this home.
Get pre-qualified for a loan
At Zillow Home Loans, we can pre-qualify you in as little as 5 minutes with no impact to your credit score.An equal housing lender. NMLS #10287.
Sell with ease on Zillow
Get a Zillow Showcase℠ listing at no additional cost and you could sell for —faster.
$359,100
2% more+$7,182
With Zillow Showcase(estimated)$366,282


