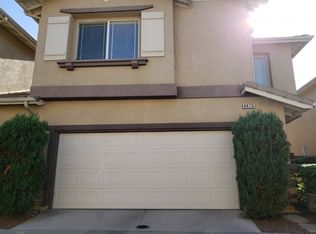Sold for $615,000
Listing Provided by:
Sung Cho DRE #01815183 626-260-6171,
Keller Williams Realty
Bought with: Top Producers Realty, Ryjen Group
$615,000
4479 Guy Ct, Riverside, CA 92505
3beds
1,754sqft
Condominium
Built in 2003
-- sqft lot
$611,300 Zestimate®
$351/sqft
$3,391 Estimated rent
Home value
$611,300
$556,000 - $672,000
$3,391/mo
Zestimate® history
Loading...
Owner options
Explore your selling options
What's special
Welcome to your dream home, recently upgraded with a $45,000 solar power system and a built-in EV charging station, located in the prestigious Coronado neighborhood within the highly sought-after Riverwalk Community of Riverside! This stunning residence offers the feel of a single-family home, sharing only one wall at the garage for maximum privacy. With over 1,700 square feet of well-designed living space, it features 3 spacious bedrooms, 2.5 bathrooms, and a large loft that can easily be converted into a 4th bedroom. Enjoy an open and functional floor plan with a downstairs laundry room, direct two-car garage access, and a generously sized lot with a concrete patio—perfect for outdoor entertaining. Situated in a vibrant neighborhood currently undergoing the permit process to become a gated community, Riverwalk offers an exceptional lifestyle with resort-style amenities, including two sparkling pools and spas with showers, beautiful parks and scenic walking trails, pet-friendly green spaces, sports courts, fitness rooms, and family-friendly playgrounds. Conveniently located near The Shops at Riverwalk, the Tyler Galleria, top-rated elementary, middle, and high schools, and La Sierra University, with easy access to the 91 Freeway—this energy-efficient home truly has it all. Don’t miss your chance to own a beautiful home in one of Riverside’s most desirable communities!
Zillow last checked: 8 hours ago
Listing updated: September 27, 2025 at 10:51am
Listing Provided by:
Sung Cho DRE #01815183 626-260-6171,
Keller Williams Realty
Bought with:
James Powell, DRE #01977762
Top Producers Realty, Ryjen Group
Source: CRMLS,MLS#: PW25177468 Originating MLS: California Regional MLS
Originating MLS: California Regional MLS
Facts & features
Interior
Bedrooms & bathrooms
- Bedrooms: 3
- Bathrooms: 3
- Full bathrooms: 2
- 1/2 bathrooms: 1
- Main level bathrooms: 1
Bedroom
- Features: All Bedrooms Up
Bathroom
- Features: Bathtub, Separate Shower, Tub Shower
Other
- Features: Walk-In Closet(s)
Heating
- Central
Cooling
- Central Air
Appliances
- Included: Dishwasher, Gas Cooktop, Disposal, Gas Oven, Gas Range, Gas Water Heater, Microwave, Water Heater
- Laundry: Gas Dryer Hookup, Inside
Features
- Breakfast Bar, Ceramic Counters, Eat-in Kitchen, Recessed Lighting, All Bedrooms Up, Walk-In Closet(s)
- Flooring: Carpet, Laminate, Tile
- Windows: Blinds
- Has fireplace: No
- Fireplace features: None
- Common walls with other units/homes: 1 Common Wall
Interior area
- Total interior livable area: 1,754 sqft
Property
Parking
- Total spaces: 2
- Parking features: Attached Carport, Driveway Level, Door-Single, Electric Vehicle Charging Station(s), Garage, Garage Door Opener, Paved
- Attached garage spaces: 2
- Has carport: Yes
Features
- Levels: Two
- Stories: 2
- Entry location: Ground Level
- Patio & porch: Concrete
- Exterior features: Lighting, Rain Gutters
- Pool features: Association
- Has spa: Yes
- Spa features: Association
- Fencing: Wood
- Has view: Yes
- View description: None
Lot
- Size: 2,984 sqft
- Features: Back Yard, Sprinklers In Front, Landscaped, Paved, Sprinkler System
Details
- Parcel number: 142611018
- Special conditions: Standard
Construction
Type & style
- Home type: Condo
- Property subtype: Condominium
- Attached to another structure: Yes
Materials
- Stucco
- Foundation: Slab
- Roof: Slate
Condition
- Repairs Cosmetic
- New construction: No
- Year built: 2003
Utilities & green energy
- Electric: 220 Volts
- Sewer: Public Sewer
- Water: Public
- Utilities for property: Electricity Connected, Natural Gas Connected, Phone Connected, Sewer Connected, Water Available, Water Connected
Green energy
- Energy generation: Solar
Community & neighborhood
Security
- Security features: Carbon Monoxide Detector(s), Smoke Detector(s)
Community
- Community features: Park, Street Lights, Sidewalks
Location
- Region: Riverside
HOA & financial
HOA
- Has HOA: Yes
- HOA fee: $125 monthly
- Amenities included: Sport Court, Outdoor Cooking Area, Barbecue, Picnic Area, Playground, Pool, Spa/Hot Tub
- Association name: Riverwalk Area 7 HOA
- Association phone: 951-682-1000
- Second HOA fee: $174 quarterly
- Second association name: Lordon Hoa
- Second association phone: 626-967-7921
Other
Other facts
- Listing terms: Cash,Conventional
- Road surface type: Paved
Price history
| Date | Event | Price |
|---|---|---|
| 9/26/2025 | Sold | $615,000$351/sqft |
Source: | ||
| 9/2/2025 | Contingent | $615,000$351/sqft |
Source: | ||
| 8/25/2025 | Price change | $615,000-0.6%$351/sqft |
Source: | ||
| 8/7/2025 | Listed for sale | $619,000$353/sqft |
Source: | ||
| 7/11/2025 | Listing removed | $619,000$353/sqft |
Source: | ||
Public tax history
Tax history is unavailable.
Neighborhood: La Sierra
Nearby schools
GreatSchools rating
- 6/10S. Christa McAuliffe Elementary SchoolGrades: K-5Distance: 0.6 mi
- 6/10Ysmael Villegas Middle SchoolGrades: 6-8Distance: 2 mi
- 5/10La Sierra High SchoolGrades: 9-12Distance: 0.8 mi
Get a cash offer in 3 minutes
Find out how much your home could sell for in as little as 3 minutes with a no-obligation cash offer.
Estimated market value
$611,300
