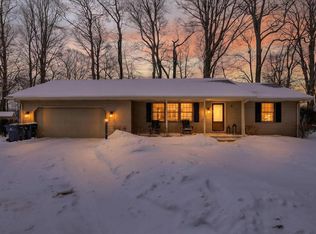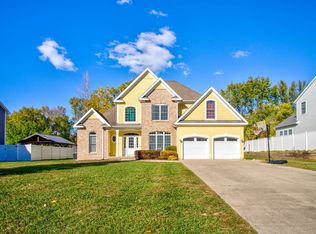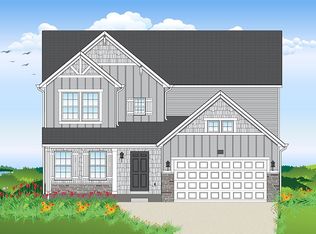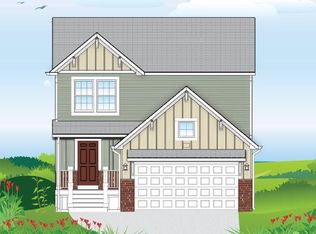This thoughtfully designed ranch-style home offers 2,340 sq ft of living space with 3 bedrooms, 2 bathrooms, a partially finished basement, an outdoor deck, and an attached two-car garage. Located a short walk from South Haven schools, the scenic shores of Lake Michigan, and downtown's charming restaurants and shops, it blends cozy charm with elevated lakeside living. The open-concept kitchen features quartz countertops, all-white cabinetry, a sage green island, and a full Forno appliance suite in sleek stainless steel--perfectly balancing style and performance. The master suite is a tranquil retreat, comfortably accommodating a king-sized bed between large windows for abundant natural light. It includes a generous walk-in closet and a luxury ensuite bathroom with double vanity, quartz counters, and a walk-in shower. For more information or to explore our technology-driven solutions, visit Immersive Homes' Design Center in Douglas, MI. About Immersive Homes: We are a technology-based home builder specializing in system-built homes, pre-visualization, modification, and land planning. Renderings are for illustrative purposes only; optional features, finishes, and design elements may vary.
Active
$709,900
448 Baseline Rd, South Haven, MI 49090
4beds
2,425sqft
Est.:
Single Family Residence
Built in 2025
0.93 Acres Lot
$690,700 Zestimate®
$293/sqft
$-- HOA
What's special
Partially finished basementMaster suiteOutdoor deckSage green islandWalk-in showerQuartz countertopsDouble vanity
- 143 days |
- 629 |
- 9 |
Zillow last checked: 8 hours ago
Listing updated: February 23, 2026 at 05:41am
Listed by:
Loren Romain 616-894-9141,
Immersive Homes Real Estate 616-894-9141
Source: MichRIC,MLS#: 25052050
Tour with a local agent
Facts & features
Interior
Bedrooms & bathrooms
- Bedrooms: 4
- Bathrooms: 3
- Full bathrooms: 3
- Main level bedrooms: 4
Primary bedroom
- Level: Main
- Area: 210
- Dimensions: 15.00 x 14.00
Bedroom 2
- Level: Main
- Area: 143
- Dimensions: 13.00 x 11.00
Bedroom 3
- Level: Main
- Area: 130
- Dimensions: 13.00 x 10.00
Bedroom 4
- Level: Main
Primary bathroom
- Level: Main
- Area: 84
- Dimensions: 14.00 x 6.00
Bathroom 2
- Level: Main
Bathroom 3
- Level: Main
Dining room
- Level: Main
- Area: 135
- Dimensions: 15.00 x 9.00
Kitchen
- Level: Main
- Area: 135
- Dimensions: 15.00 x 9.00
Living room
- Level: Main
- Area: 195
- Dimensions: 15.00 x 13.00
Utility room
- Level: Main
- Area: 96
- Dimensions: 12.00 x 8.00
Heating
- Forced Air
Cooling
- Central Air
Appliances
- Included: Dishwasher, Disposal, Range, Refrigerator
- Laundry: Electric Dryer Hookup, Gas Dryer Hookup, Laundry Room, Main Level
Features
- Flooring: Carpet, Vinyl
- Basement: Full
- Has fireplace: No
Interior area
- Total structure area: 1,675
- Total interior livable area: 2,425 sqft
- Finished area below ground: 750
Video & virtual tour
Property
Parking
- Total spaces: 2
- Parking features: Garage Faces Front, Attached, Garage Door Opener
- Garage spaces: 2
Features
- Stories: 1
Lot
- Size: 0.93 Acres
- Dimensions: 145 x 299
Details
- Parcel number: 805387000210
- Zoning description: Residential
Construction
Type & style
- Home type: SingleFamily
- Architectural style: Ranch
- Property subtype: Single Family Residence
Materials
- Vinyl Siding
- Roof: Asphalt,Shingle
Condition
- New Construction
- New construction: Yes
- Year built: 2025
Details
- Builder name: Immersive Homes LLC
Utilities & green energy
- Sewer: Public Sewer
- Water: Public
- Utilities for property: Cable Available
Community & HOA
Location
- Region: South Haven
Financial & listing details
- Price per square foot: $293/sqft
- Tax assessed value: $58,197
- Annual tax amount: $3,467
- Date on market: 10/9/2025
- Listing terms: Cash,Conventional
Estimated market value
$690,700
$656,000 - $725,000
$3,274/mo
Price history
Price history
| Date | Event | Price |
|---|---|---|
| 10/9/2025 | Listed for sale | $709,900$293/sqft |
Source: | ||
| 10/8/2025 | Listing removed | $709,900$293/sqft |
Source: | ||
| 8/29/2025 | Price change | $709,900+9.4%$293/sqft |
Source: | ||
| 6/26/2025 | Listed for sale | $649,000+445.4%$268/sqft |
Source: | ||
| 5/22/2025 | Sold | $119,000-4.8%$49/sqft |
Source: | ||
| 4/25/2025 | Pending sale | $125,000$52/sqft |
Source: | ||
| 2/13/2025 | Listed for sale | $125,000$52/sqft |
Source: | ||
| 2/10/2025 | Listing removed | $125,000$52/sqft |
Source: | ||
| 8/9/2024 | Listed for sale | $125,000+40.4%$52/sqft |
Source: | ||
| 10/5/2021 | Sold | $89,000$37/sqft |
Source: Public Record Report a problem | ||
Public tax history
Public tax history
| Year | Property taxes | Tax assessment |
|---|---|---|
| 2025 | $3,467 +5.7% | $97,100 +26.6% |
| 2024 | $3,280 +5.2% | $76,700 +24.1% |
| 2023 | $3,119 | $61,800 +20.7% |
| 2022 | -- | $51,200 -3.6% |
| 2021 | -- | $53,100 +2.3% |
| 2020 | -- | $51,900 +65.3% |
| 2018 | -- | $31,400 |
| 2017 | $154 +0.9% | $31,400 |
| 2016 | $152 +1.2% | $31,400 |
| 2015 | $151 +1.9% | $31,400 |
| 2014 | $148 -44.4% | $31,400 |
| 2013 | $266 | $31,400 |
| 2012 | -- | $31,400 |
| 2011 | -- | $31,400 |
| 2010 | -- | $31,400 -5.1% |
| 2009 | -- | $33,100 |
| 2008 | -- | $33,100 +5.1% |
| 2007 | -- | $31,500 +5% |
| 2006 | -- | $30,000 +37.6% |
| 2005 | -- | $21,800 +100% |
| 2004 | -- | $10,900 |
| 2003 | -- | $10,900 |
| 2002 | -- | $10,900 |
Find assessor info on the county website
BuyAbility℠ payment
Est. payment
$4,059/mo
Principal & interest
$3314
Property taxes
$745
Climate risks
Neighborhood: 49090
Nearby schools
GreatSchools rating
- 5/10North Shore ElementaryGrades: 4-5Distance: 0.4 mi
- 5/10Baseline Middle SchoolGrades: 6-8Distance: 0.2 mi
- NAWAY South HavenGrades: 9-12Distance: 1.1 mi




