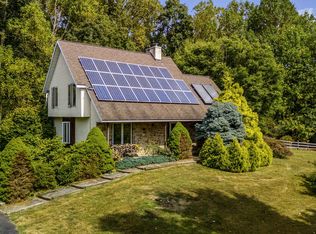Sold for $217,000
$217,000
448 Bulltown Rd, Elverson, PA 19520
2beds
1,447sqft
Single Family Residence
Built in 1861
2.2 Acres Lot
$-- Zestimate®
$150/sqft
$1,908 Estimated rent
Home value
Not available
Estimated sales range
Not available
$1,908/mo
Zestimate® history
Loading...
Owner options
Explore your selling options
What's special
Great opportunity to return this 1800 old farmhouse to its original beauty. This home situates on 2.2 acres in Elverson. Single home offering front porch, just perfect for that first cup of morning coffee or to sit quietly and read your favorite book, living room, dining room , breakfast room and kitchen with sliders leading to the rear yard. Second floor offers two bedrooms and full bath. Enjoy the sounds of nature and the babbling stream lying adjacent to the home. Propane on the property used to heat the greenhouse. Proof of funds are needed with all cash offers and mortgage pre-approval is required for financed offers. Buyer is responsible for both sides of the transfer tax. This property is eligible under the Freddie Mac First look initiative through 06/18/2025.
Zillow last checked: 8 hours ago
Listing updated: October 16, 2025 at 03:04am
Listed by:
Sue Gansz 215-386-2800,
Walter M Wood Jr Inc,
Co-Listing Agent: Roberto Vannucchi 203-249-7178,
HOMEGENIUS REAL ESTATE
Bought with:
Cortney Marinello, RS345151
Keller Williams Realty Group
Source: Bright MLS,MLS#: PACT2098704
Facts & features
Interior
Bedrooms & bathrooms
- Bedrooms: 2
- Bathrooms: 1
- Full bathrooms: 1
Dining room
- Level: Main
Kitchen
- Level: Main
Living room
- Level: Main
Heating
- Forced Air, Oil
Cooling
- None
Appliances
- Included: Electric Water Heater
- Laundry: Main Level
Features
- Basement: Full,Exterior Entry
- Has fireplace: No
Interior area
- Total structure area: 1,447
- Total interior livable area: 1,447 sqft
- Finished area above ground: 1,447
- Finished area below ground: 0
Property
Parking
- Total spaces: 5
- Parking features: Driveway
- Uncovered spaces: 5
Accessibility
- Accessibility features: None
Features
- Levels: Two
- Stories: 2
- Pool features: None
- Has view: Yes
- View description: Creek/Stream
- Has water view: Yes
- Water view: Creek/Stream
Lot
- Size: 2.20 Acres
Details
- Additional structures: Above Grade, Below Grade
- Parcel number: 2403 0004
- Zoning: R10 RESIDENTIAL
- Special conditions: Real Estate Owned
Construction
Type & style
- Home type: SingleFamily
- Architectural style: Farmhouse/National Folk
- Property subtype: Single Family Residence
Materials
- Frame
- Foundation: Permanent
- Roof: Asbestos Shingle
Condition
- New construction: No
- Year built: 1861
Utilities & green energy
- Sewer: On Site Septic
- Water: Well
Community & neighborhood
Location
- Region: Elverson
- Subdivision: None Available
- Municipality: EAST NANTMEAL TWP
Other
Other facts
- Listing agreement: Exclusive Right To Sell
- Ownership: Fee Simple
Price history
| Date | Event | Price |
|---|---|---|
| 10/15/2025 | Sold | $217,000+117.2%$150/sqft |
Source: | ||
| 7/10/2014 | Listing removed | $99,900$69/sqft |
Source: Berkshire Hathaway HomeServices Fox & Roach, Realtors #6303375 Report a problem | ||
| 7/8/2014 | Price change | $99,900-33.4%$69/sqft |
Source: Berkshire Hathaway HomeServices Fox & Roach, Realtors #6303375 Report a problem | ||
| 11/6/2013 | Listed for sale | $150,000$104/sqft |
Source: Prudential Fox & Roach Realtors-West Chester #6303375 Report a problem | ||
Public tax history
| Year | Property taxes | Tax assessment |
|---|---|---|
| 2025 | $4,508 +1.5% | $109,580 |
| 2024 | $4,441 +2.4% | $109,580 |
| 2023 | $4,337 +1.5% | $109,580 |
Find assessor info on the county website
Neighborhood: 19520
Nearby schools
GreatSchools rating
- 8/10West Vincent El SchoolGrades: K-6Distance: 6.3 mi
- 4/10Owen J Roberts Middle SchoolGrades: 7-8Distance: 8 mi
- 7/10Owen J Roberts High SchoolGrades: 9-12Distance: 7.8 mi
Schools provided by the listing agent
- District: Owen J Roberts
Source: Bright MLS. This data may not be complete. We recommend contacting the local school district to confirm school assignments for this home.
Get pre-qualified for a loan
At Zillow Home Loans, we can pre-qualify you in as little as 5 minutes with no impact to your credit score.An equal housing lender. NMLS #10287.
