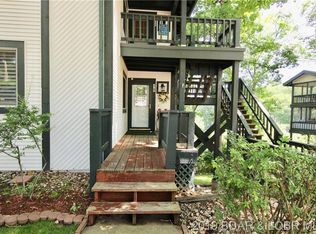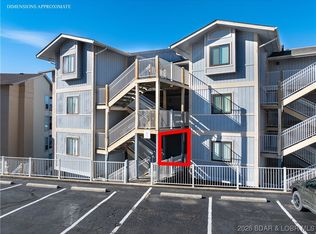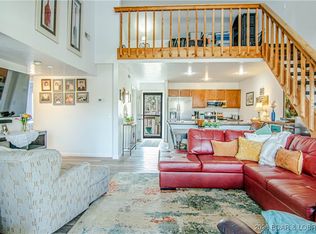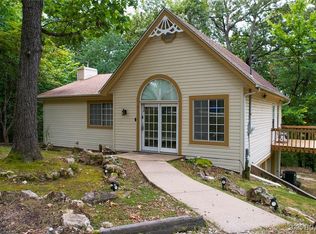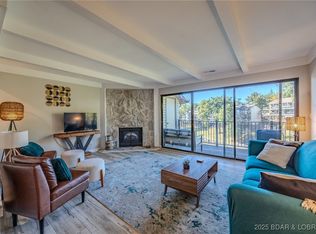Welcome to 448 Cherokee Road, a beautifully updated 3 bed, 2 bath home in the desirable Four Seasons community! Renovated in 2018 with a new HVAC, roof, flooring, appliances, lighting, and more. Both bathrooms boast stunning tiled showers, and the primary suite offers a private bath and walk-in closet. The open-concept kitchen flows seamlessly into the dining and living areas—perfect for entertaining. Enjoy a spacious two-car garage and a location just steps from the dog park, playground, and skate park. Four Seasons offers incredible amenities including indoor and outdoor pools, tennis, pickleball, and basketball courts.
Contingent
$309,900
448 Cherokee Rd, Four Seasons, MO 65049
3beds
1,531sqft
Est.:
Single Family Residence
Built in 1998
0.36 Acres Lot
$-- Zestimate®
$202/sqft
$72/mo HOA
What's special
Open-concept kitchenPrimary suiteStunning tiled showersSpacious two-car garageWalk-in closetNew hvac
- 131 days |
- 47 |
- 3 |
Zillow last checked: 8 hours ago
Listing updated: December 30, 2025 at 09:34am
Listed by:
MATT FORD TEAM (573)348-9898,
Keller Williams L.O. Realty,
BRADY FORD 573-836-3032,
Keller Williams L.O. Realty
Source: LOBR,MLS#: 3580412 Originating MLS: Bagnell Dam Association Of Realtors
Originating MLS: Bagnell Dam Association Of Realtors
Facts & features
Interior
Bedrooms & bathrooms
- Bedrooms: 3
- Bathrooms: 2
- Full bathrooms: 2
Heating
- Electric, Forced Air
Cooling
- None
Appliances
- Included: Disposal, Microwave, Range, Refrigerator, Stove
- Laundry: Washer Hookup, Dryer Hookup
Features
- Built-in Features, Ceiling Fan(s), Custom Cabinets, Cable TV, Unfurnished, Vaulted Ceiling(s), Walk-In Shower
- Flooring: Luxury Vinyl Plank
- Basement: Crawl Space
- Has fireplace: No
- Fireplace features: None
Interior area
- Total structure area: 1,531
- Total interior livable area: 1,531 sqft
Video & virtual tour
Property
Parking
- Total spaces: 2
- Parking features: Attached, Electricity, Garage
- Attached garage spaces: 2
Accessibility
- Accessibility features: Low Threshold Shower
Features
- Levels: One
- Stories: 1
- Patio & porch: Deck, Open
- Exterior features: Boat Ramp, Concrete Driveway, Deck, Fence
- Pool features: Community, Indoor
- Waterfront features: Boat Ramp/Lift Access
Lot
- Size: 0.36 Acres
- Dimensions: 80 x 200 x 78 x 200
- Features: Gentle Sloping, Outside City Limits
Details
- Parcel number: 01802800000004047000
- Zoning description: Residential
- Other equipment: Dehumidifier
Construction
Type & style
- Home type: SingleFamily
- Architectural style: One Story
- Property subtype: Single Family Residence
Materials
- Vinyl Siding
- Foundation: Crawlspace
- Roof: Architectural,Shingle
Condition
- Updated/Remodeled
- Year built: 1998
- Major remodel year: 2018
Utilities & green energy
- Sewer: Aerobic Septic
- Water: Public
- Utilities for property: High Speed Internet Available
Community & HOA
Community
- Features: Boat Facilities, Clubhouse, Dog Park, Fitness Center, Playground, Pool, Tennis Court(s), Community Pool
- Subdivision: Kays Point #2
HOA
- Has HOA: Yes
- Services included: Other, Road Maintenance
- HOA fee: $863 annually
Location
- Region: Four Seasons
Financial & listing details
- Price per square foot: $202/sqft
- Tax assessed value: $24,200
- Annual tax amount: $1,329
- Date on market: 9/14/2025
- Cumulative days on market: 105 days
- Inclusions: Refrigerator, dishwasher, oven, microwave
- Ownership: Fee Simple,
- Road surface type: Asphalt, Paved
Estimated market value
Not available
Estimated sales range
Not available
Not available
Price history
Price history
| Date | Event | Price |
|---|---|---|
| 12/18/2025 | Contingent | $309,900$202/sqft |
Source: | ||
| 10/8/2025 | Price change | $309,900-2.9%$202/sqft |
Source: | ||
| 9/14/2025 | Listed for sale | $319,000$208/sqft |
Source: | ||
| 9/11/2025 | Listing removed | $319,000$208/sqft |
Source: | ||
| 8/8/2025 | Price change | $319,000-3.3%$208/sqft |
Source: | ||
Public tax history
Public tax history
| Year | Property taxes | Tax assessment |
|---|---|---|
| 2025 | $1,281 -3.7% | $24,200 |
| 2024 | $1,329 +2.8% | $24,200 |
| 2023 | $1,293 | $24,200 |
Find assessor info on the county website
BuyAbility℠ payment
Est. payment
$1,819/mo
Principal & interest
$1510
Property taxes
$129
Other costs
$180
Climate risks
Neighborhood: 65049
Nearby schools
GreatSchools rating
- NALeland O. Mills Elementary SchoolGrades: K-2Distance: 3.4 mi
- 8/10Osage Middle SchoolGrades: 6-8Distance: 7.2 mi
- 7/10Osage High SchoolGrades: 9-12Distance: 7.3 mi
Schools provided by the listing agent
- District: School Of The Osage
Source: LOBR. This data may not be complete. We recommend contacting the local school district to confirm school assignments for this home.
