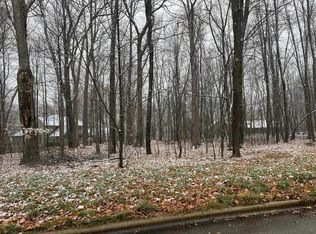Sold
$775,000
448 Harvest Rd, Green Bay, WI 54302
4beds
4,359sqft
Single Family Residence
Built in 2009
0.35 Acres Lot
$763,000 Zestimate®
$178/sqft
$3,742 Estimated rent
Home value
$763,000
$725,000 - $801,000
$3,742/mo
Zestimate® history
Loading...
Owner options
Explore your selling options
What's special
Beautiful, well maintained no step home on wooded Culdesac lot. Brick exterior, maple cabinetry large deck, large kitchen with viking range, large island and 2 pantry's. Master bathroom has large whirlpool tub, dual vanities and tiled shower and brick accents. Wood burning fireplace in great room, sitting room on main level and office off foyer. Large cedar closet in basement with 9 ft ceilings and finished bar with dishwasher and fridge complete LL. 400 amp electrical service .
Zillow last checked: 8 hours ago
Listing updated: August 06, 2025 at 03:01am
Listed by:
Maureen Bryfczynski 920-664-1616,
Platinum Real Estate
Bought with:
Lindsey Kate
EXP Realty LLC
Source: RANW,MLS#: 50309217
Facts & features
Interior
Bedrooms & bathrooms
- Bedrooms: 4
- Bathrooms: 4
- Full bathrooms: 3
- 1/2 bathrooms: 1
Bedroom 1
- Level: Main
- Dimensions: 15x13
Bedroom 2
- Level: Main
- Dimensions: 14x11
Bedroom 3
- Level: Main
- Dimensions: 14x12
Bedroom 4
- Level: Lower
- Dimensions: 13x13
Dining room
- Level: Main
- Dimensions: 15x13
Family room
- Level: Lower
- Dimensions: 31x21
Kitchen
- Level: Main
- Dimensions: 15x16
Living room
- Level: Main
- Dimensions: 19x21
Other
- Description: Bonus Room
- Level: Upper
- Dimensions: 11x23
Other
- Description: Den/Office
- Level: Main
- Dimensions: 9x11
Other
- Description: Exercise Room
- Level: Lower
- Dimensions: 13x11
Other
- Description: Mud Room
- Level: Main
- Dimensions: 7x5
Heating
- Forced Air, Zoned
Cooling
- Forced Air, Central Air
Appliances
- Included: Dishwasher, Disposal, Microwave, Range, Refrigerator
Features
- At Least 1 Bathtub, Cable Available, Central Vacuum, High Speed Internet, Kitchen Island, Pantry, Split Bedroom, Walk-in Shower
- Basement: 8Ft+ Ceiling,Finished,Full,Full Sz Windows Min 20x24,Sump Pump
- Number of fireplaces: 1
- Fireplace features: One, Wood Burning
Interior area
- Total interior livable area: 4,359 sqft
- Finished area above ground: 3,048
- Finished area below ground: 1,311
Property
Parking
- Total spaces: 3
- Parking features: Attached, Basement, Heated Garage, Garage Door Opener
- Attached garage spaces: 3
Accessibility
- Accessibility features: 1st Floor Bedroom, 1st Floor Full Bath, Door Open. 29 In. Or More, Laundry 1st Floor, Level Drive, Ramped or Level Entrance, Ramped or Lvl Garage
Features
- Patio & porch: Deck
- Has spa: Yes
- Spa features: Bath
Lot
- Size: 0.35 Acres
- Features: Cul-De-Sac, Wooded
Details
- Parcel number: 217963
- Zoning: Residential
- Special conditions: Arms Length
Construction
Type & style
- Home type: SingleFamily
- Property subtype: Single Family Residence
Materials
- Brick, Vinyl Siding
- Foundation: Poured Concrete
Condition
- New construction: No
- Year built: 2009
Utilities & green energy
- Sewer: Public Sewer
- Water: Public
Community & neighborhood
Location
- Region: Green Bay
Price history
| Date | Event | Price |
|---|---|---|
| 1/16/2026 | Listing removed | $775,000$178/sqft |
Source: | ||
| 9/5/2025 | Price change | $775,000-1.3%$178/sqft |
Source: RANW #50312929 Report a problem | ||
| 8/6/2025 | Price change | $785,000+1.3%$180/sqft |
Source: RANW #50312929 Report a problem | ||
| 8/3/2025 | Pending sale | $775,000$178/sqft |
Source: RANW #50309217 Report a problem | ||
| 7/1/2025 | Sold | $775,000$178/sqft |
Source: RANW #50309217 Report a problem | ||
Public tax history
| Year | Property taxes | Tax assessment |
|---|---|---|
| 2024 | $12,535 +3.6% | $574,900 |
| 2023 | $12,097 +5.1% | $574,900 |
| 2022 | $11,513 -8.8% | $574,900 +21.3% |
Find assessor info on the county website
Neighborhood: 54302
Nearby schools
GreatSchools rating
- 5/10Martin Elementary SchoolGrades: PK-5Distance: 0.4 mi
- 1/10Edison Middle SchoolGrades: 6-8Distance: 2.4 mi
- 7/10Preble High SchoolGrades: 9-12Distance: 0.7 mi

Get pre-qualified for a loan
At Zillow Home Loans, we can pre-qualify you in as little as 5 minutes with no impact to your credit score.An equal housing lender. NMLS #10287.
