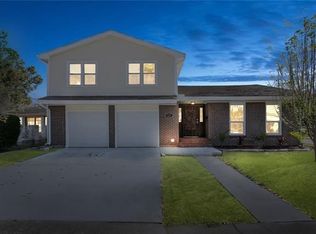Closed
Price Unknown
448 Lynnmeade Rd, Gretna, LA 70056
4beds
2,299sqft
Single Family Residence
Built in 1970
6,825 Square Feet Lot
$317,900 Zestimate®
$--/sqft
$2,449 Estimated rent
Home value
$317,900
$292,000 - $343,000
$2,449/mo
Zestimate® history
Loading...
Owner options
Explore your selling options
What's special
LOCATION & STORAGE! This property has so much potential - a must see! Bellemeade neighborhood located in Gretna. Exterior has oversized garage and storage spaces, and a workroom/man cave space with wall mounted A/C. RV and/or boat will fit easily on the property. Multiple walk-in attics and storage throughout interior and exterior. Large kitchen has granite counters, stainless appliances and ample cabinetry. Open living room space leads out to covered patio. Multi-function room downstairs off the foyer. Downstairs primary suite includes multiple closets and a dressing room area. Upstairs bedrooms are spacious with multiple closets and attics. SCHEDULE YOUR TOUR TODAY!!
Zillow last checked: 8 hours ago
Listing updated: August 04, 2025 at 09:44am
Listed by:
Stephanie Burkett 504-975-4160,
Wurth Real Estate Services
Bought with:
Kristin Lumpkin
Century 21 J. Carter & Company
Source: GSREIN,MLS#: 2491846
Facts & features
Interior
Bedrooms & bathrooms
- Bedrooms: 4
- Bathrooms: 2
- Full bathrooms: 2
Primary bedroom
- Description: Flooring: Tile
- Level: First
- Dimensions: 15.6x19.4
Bedroom
- Description: Flooring: Carpet
- Level: Second
- Dimensions: 14.2x10.10
Bedroom
- Description: Flooring: Carpet
- Level: Second
- Dimensions: 14.2x11.2
Bedroom
- Description: Flooring: Carpet
- Level: Second
- Dimensions: 12.5x10.10
Dining room
- Description: Flooring: Tile
- Level: First
- Dimensions: 10.2x13.7
Kitchen
- Description: Flooring: Tile
- Level: First
- Dimensions: 10.2x19.8
Living room
- Description: Flooring: Tile
- Level: First
- Dimensions: 12.0x20.6
Office
- Description: Flooring: Tile
- Level: First
- Dimensions: 12.3x11.8
Heating
- Central
Cooling
- Central Air, 1 Unit
Appliances
- Included: Cooktop, Dishwasher, Disposal, Microwave, Oven, Range, Refrigerator
Features
- Attic, Ceiling Fan(s), Carbon Monoxide Detector, Granite Counters, Stainless Steel Appliances
- Has fireplace: No
- Fireplace features: None
Interior area
- Total structure area: 3,804
- Total interior livable area: 2,299 sqft
Property
Parking
- Parking features: Garage, Three or more Spaces, Boat, Garage Door Opener, RV Access/Parking
- Has garage: Yes
Features
- Levels: Two
- Stories: 2
- Patio & porch: Concrete, Covered
- Exterior features: Fence
- Pool features: None
Lot
- Size: 6,825 sqft
- Dimensions: 105 x 65
- Features: Corner Lot, City Lot, Oversized Lot
Details
- Additional structures: Other, Workshop
- Parcel number: 0200006413
- Special conditions: None
Construction
Type & style
- Home type: SingleFamily
- Architectural style: Traditional
- Property subtype: Single Family Residence
Materials
- Brick, Vinyl Siding
- Foundation: Slab
- Roof: Metal,Shingle
Condition
- Very Good Condition
- Year built: 1970
Utilities & green energy
- Sewer: Public Sewer
- Water: Public
Community & neighborhood
Security
- Security features: Security System, Closed Circuit Camera(s), Smoke Detector(s)
Location
- Region: Gretna
Price history
| Date | Event | Price |
|---|---|---|
| 7/31/2025 | Sold | -- |
Source: | ||
| 6/26/2025 | Contingent | $310,000$135/sqft |
Source: | ||
| 6/4/2025 | Price change | $310,000-4.6%$135/sqft |
Source: | ||
| 5/2/2025 | Price change | $325,000-4.4%$141/sqft |
Source: | ||
| 4/15/2025 | Price change | $340,000-2.9%$148/sqft |
Source: | ||
Public tax history
Tax history is unavailable.
Neighborhood: 70056
Nearby schools
GreatSchools rating
- 3/10George Cox Elementary SchoolGrades: PK-5Distance: 0.6 mi
- 3/10Livaudais Middle SchoolGrades: 6-8Distance: 0.7 mi
- 5/10West Jefferson High SchoolGrades: 9-12Distance: 2.5 mi
Sell for more on Zillow
Get a Zillow Showcase℠ listing at no additional cost and you could sell for .
$317,900
2% more+$6,358
With Zillow Showcase(estimated)$324,258
