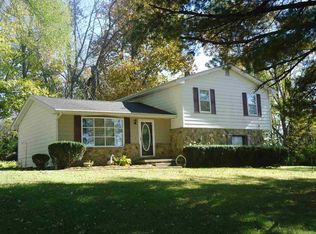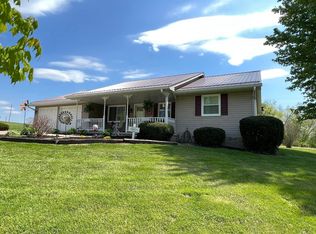Closed
$142,000
448 Maple Leaf Rd, Bedford, IN 47421
3beds
1,112sqft
Single Family Residence
Built in 1951
1.5 Acres Lot
$167,000 Zestimate®
$--/sqft
$1,295 Estimated rent
Home value
$167,000
$150,000 - $184,000
$1,295/mo
Zestimate® history
Loading...
Owner options
Explore your selling options
What's special
WELCOME HOME to your THREE BEDROOM, ONE BATHROOM situated on a 1.5 acre corner lot with a beautiful country setting. As you walk in through your front door, you are greeted by your spacious living room which flows into your kitchen and formal dining area. On the same floor, you will find your three bedrooms and a full bathroom. The basement offers plenty of storage space and a two car attached garage. You will love your outdoor living space with a covered back patio area perfect for grilling and watching the critters play out back. There is even an adorable treehouse that would be the perfect play spot for the kiddos. Some of the many updates include: basement stair, basement railing, 200 amp electrical panel, interior paint, garage doors, and much more. Utility averages are: Jackson County REMC ($200/month), East Lawrence Water ($22/month), and REMC Fiber available. Come check out this country living home today!
Zillow last checked: 8 hours ago
Listing updated: April 05, 2024 at 08:15am
Listed by:
Natasha Johns 812-345-2795,
Williams Carpenter Realtors
Bought with:
Camela Pierce, RB1401011
Williams Carpenter Realtors
Source: IRMLS,MLS#: 202407531
Facts & features
Interior
Bedrooms & bathrooms
- Bedrooms: 3
- Bathrooms: 1
- Full bathrooms: 1
- Main level bedrooms: 3
Bedroom 1
- Level: Main
Bedroom 2
- Level: Main
Dining room
- Level: Main
- Area: 72
- Dimensions: 8 x 9
Kitchen
- Level: Main
- Area: 195
- Dimensions: 15 x 13
Living room
- Level: Main
- Area: 338
- Dimensions: 26 x 13
Heating
- None
Cooling
- None
Appliances
- Included: Washer, Dryer-Electric, Electric Water Heater
Features
- Laminate Counters, Tub/Shower Combination, Formal Dining Room
- Flooring: Hardwood, Vinyl
- Basement: Full,Block
- Number of fireplaces: 1
- Fireplace features: Electric
Interior area
- Total structure area: 2,224
- Total interior livable area: 1,112 sqft
- Finished area above ground: 1,112
- Finished area below ground: 0
Property
Parking
- Total spaces: 2
- Parking features: Attached, Gravel
- Attached garage spaces: 2
- Has uncovered spaces: Yes
Features
- Levels: One
- Stories: 1
- Patio & porch: Deck, Patio
- Exterior features: Fire Pit
Lot
- Size: 1.50 Acres
- Features: Corner Lot, Irregular Lot, Rural, Landscaped
Details
- Additional parcels included: 4707-10-400-007.000-009
- Parcel number: 470710400006.000009
Construction
Type & style
- Home type: SingleFamily
- Property subtype: Single Family Residence
Materials
- Wood Siding
- Roof: Shingle
Condition
- New construction: No
- Year built: 1951
Utilities & green energy
- Electric: Jackson Co REMC
- Sewer: Septic Tank
- Water: Public, E Lawrence Water
- Utilities for property: Cable Available
Community & neighborhood
Security
- Security features: Smoke Detector(s)
Location
- Region: Bedford
- Subdivision: None
Other
Other facts
- Listing terms: Conventional
Price history
| Date | Event | Price |
|---|---|---|
| 8/25/2025 | Listing removed | $155,000 |
Source: | ||
| 6/30/2025 | Listed for sale | $155,000+9.2% |
Source: | ||
| 4/4/2024 | Sold | $142,000+5.2% |
Source: | ||
| 3/8/2024 | Listed for sale | $135,000+45.9% |
Source: | ||
| 10/24/2022 | Sold | $92,500$83/sqft |
Source: | ||
Public tax history
| Year | Property taxes | Tax assessment |
|---|---|---|
| 2024 | $679 +2.7% | $123,400 +10% |
| 2023 | $661 -57.9% | $112,200 +7.6% |
| 2022 | $1,569 +1110.3% | $104,300 +9.1% |
Find assessor info on the county website
Neighborhood: 47421
Nearby schools
GreatSchools rating
- 4/10Shawswick Elementary SchoolGrades: K-6Distance: 1.4 mi
- 6/10Bedford Middle SchoolGrades: 7-8Distance: 5.4 mi
- 5/10Bedford-North Lawrence High SchoolGrades: 9-12Distance: 2.5 mi
Schools provided by the listing agent
- Elementary: Shawswick
- Middle: Bedford
- High: Bedford-North Lawrence
- District: North Lawrence Community Schools
Source: IRMLS. This data may not be complete. We recommend contacting the local school district to confirm school assignments for this home.
Get pre-qualified for a loan
At Zillow Home Loans, we can pre-qualify you in as little as 5 minutes with no impact to your credit score.An equal housing lender. NMLS #10287.

